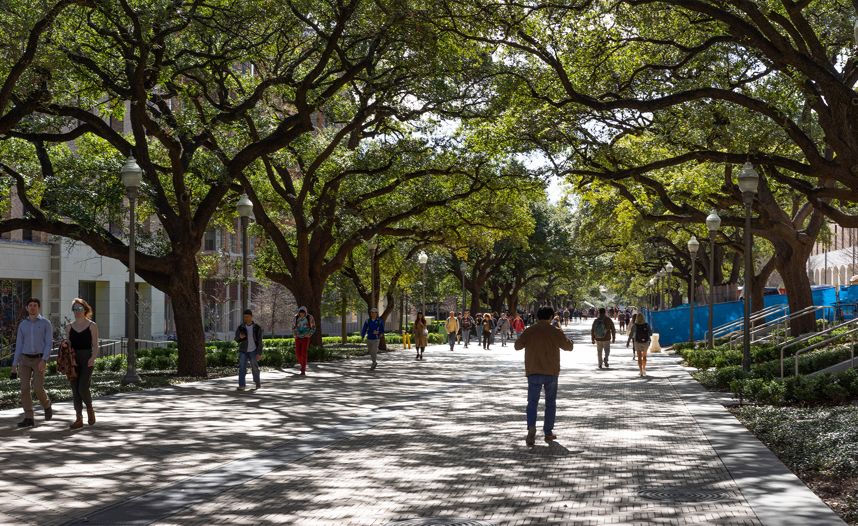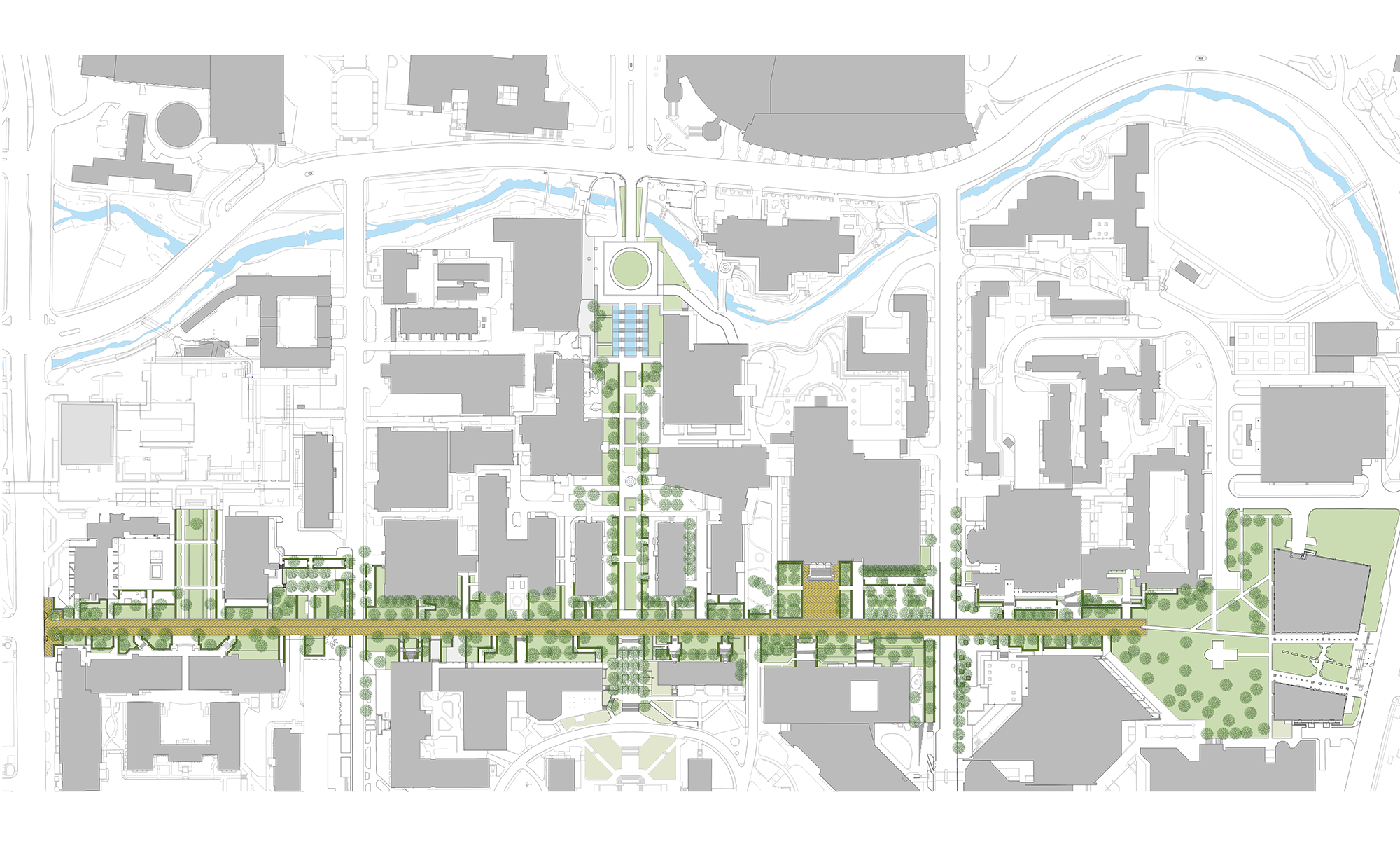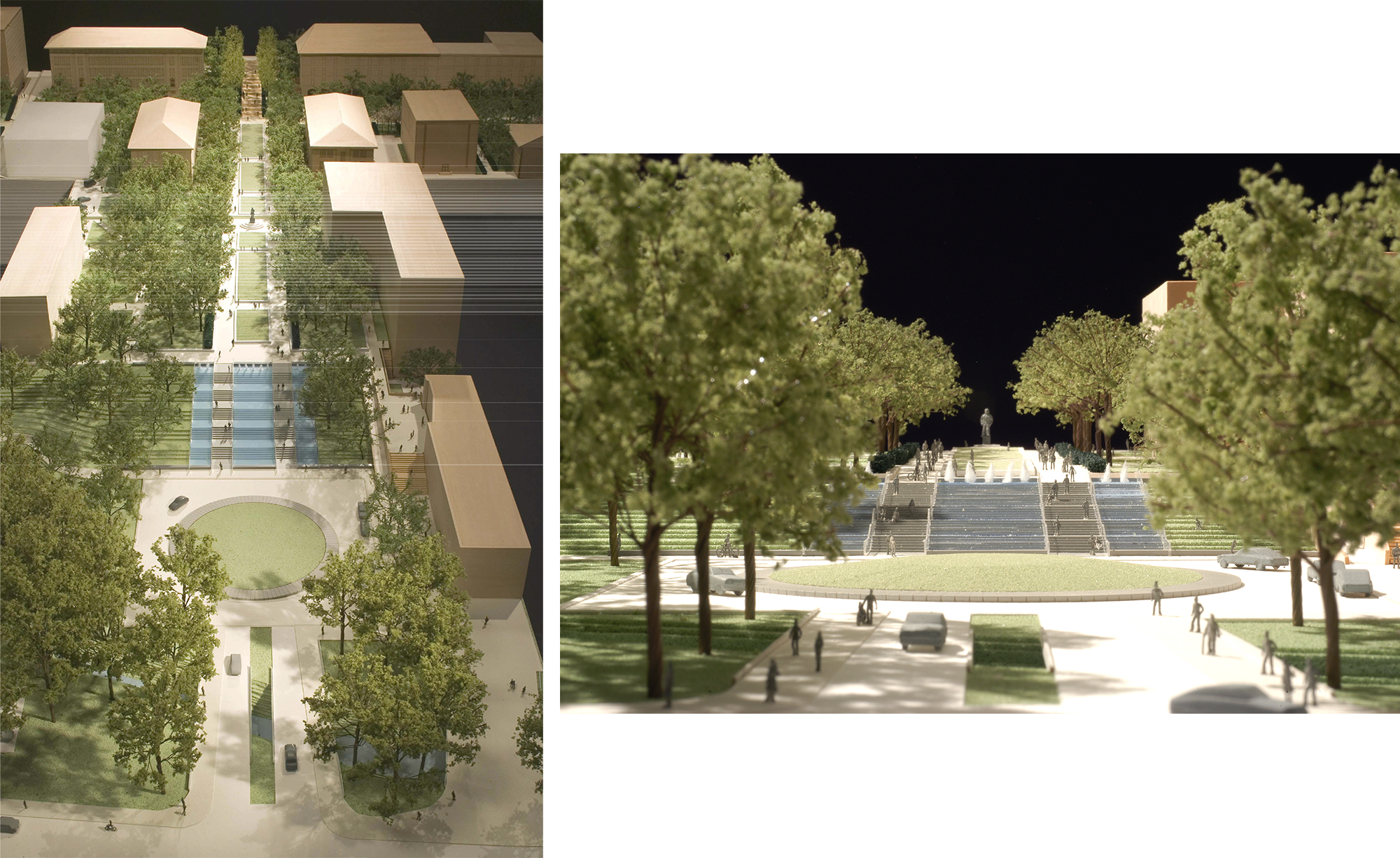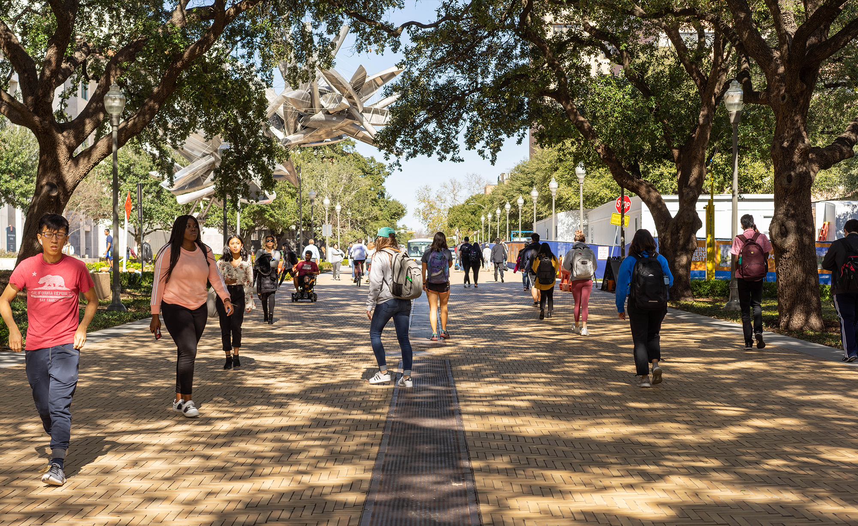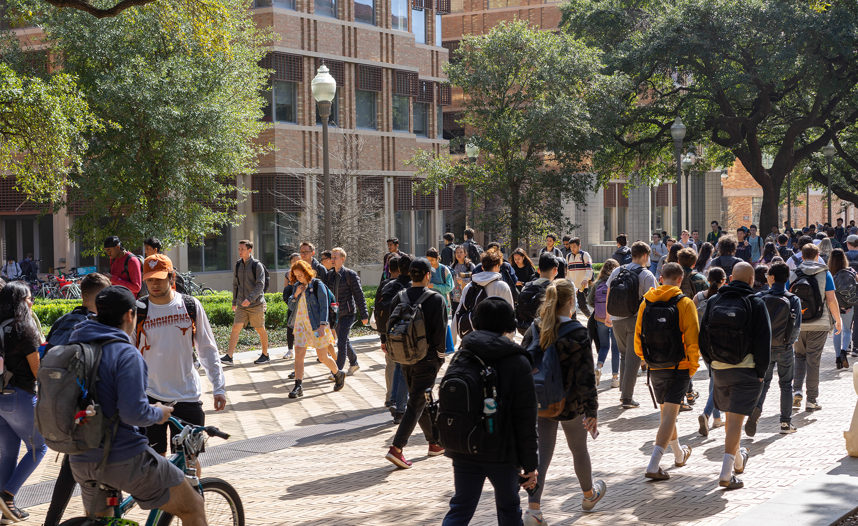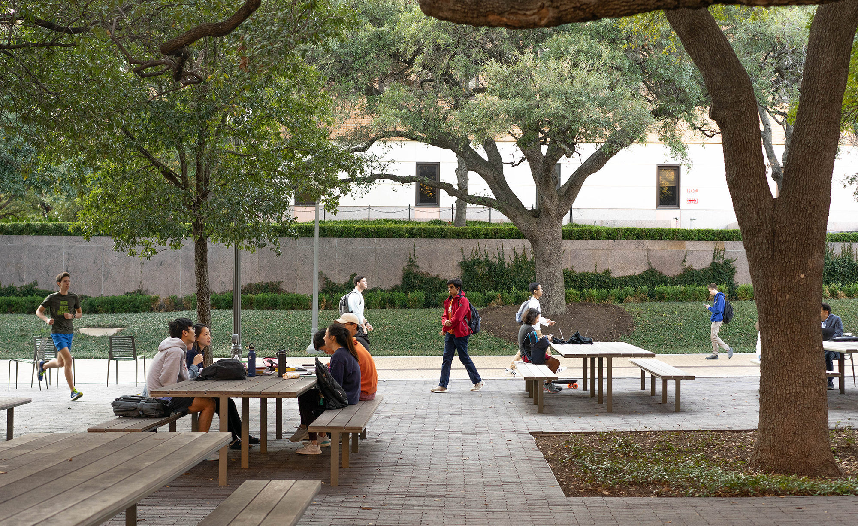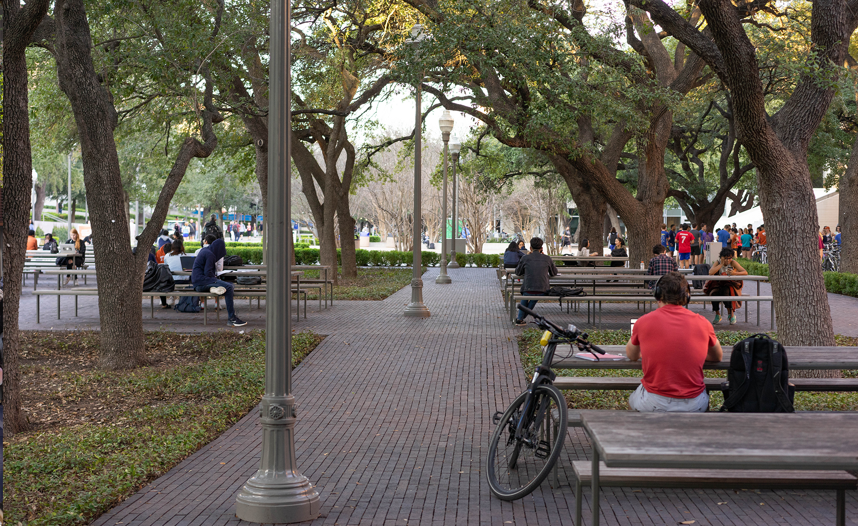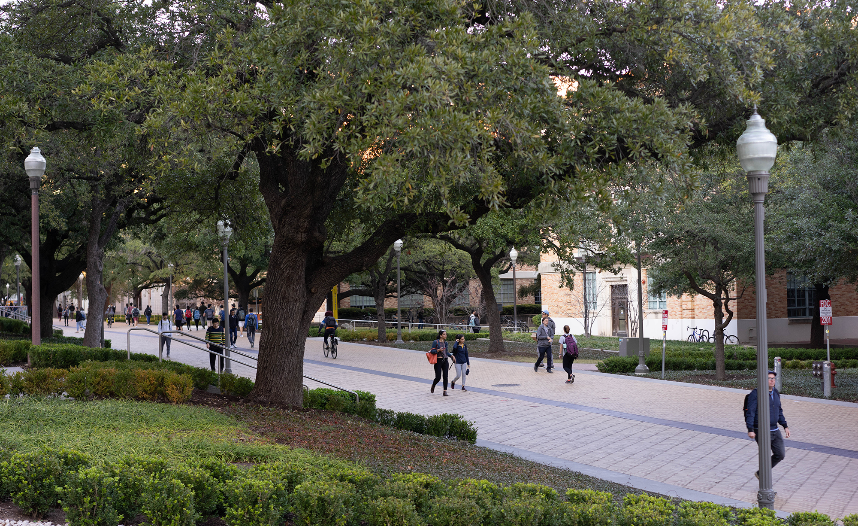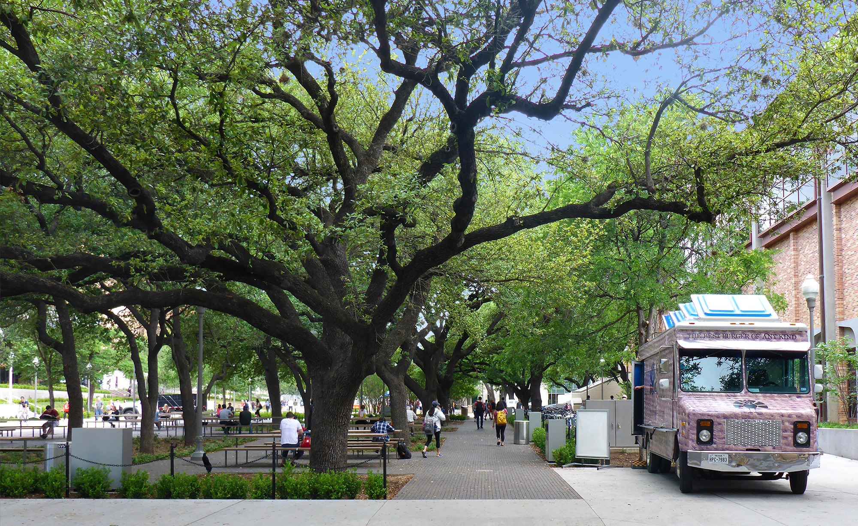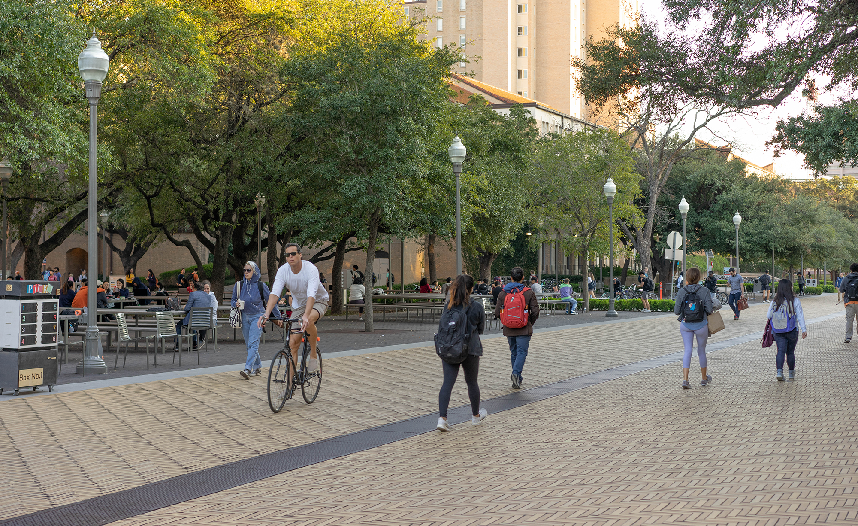The University of Texas at Austin, Speedway Corridor and The East Mall
The University of Texas at Austin, Speedway Corridor
LOCATION
Austin, TX
CLIENT
University of Texas at Austin
Completion Date
2016
TypE
Civic Landscapes
Campuses
Academic
Master Planning
Description
The Speedway Mall is a half mile corridor stretching from the Blanton Museum of Art at the southern end of the UT Austin campus through the middle of the campus towards the School of Engineering. Formerly a congested service road in a state of disrepair, where pedestrians competed with delivery trucks, personal vehicles and campus maintenance vehicles, Speedway has been transformed into a safe and vibrant pedestrian corridor. Narrowed to a pedestrian-friendly 30 feet wide, Speedway is paved in a mellow golden sand-molded brick, referencing the warm golden brick that characterizes the traditional campus architecture. The herringbone pattern was chosen for both aesthetics and strength as the corridor is used for emergency vehicle access. Permeable brick paving replaced concrete surrounding the mature oak trees, creating conditions where the roots can thrive beyond their originally limited planter areas and where stormwater can infiltrate into the ground.
On each side, the space gained by narrowing the corridor is lined with lawns and native understory, shady trees. Rows of hedges reminiscent of the original historic quad run perpendicular to Speedway and divide these dappled landscape zones into intimate spaces for conversation and study while providing settings for permanent and temporary artwork. Set back from the walk, broad beds of ground cover soften the edges of the large academic buildings. Gaps in the current tree cover are planted to increase shade, largely with native oaks.
At the intersection of Speedway and 21st street, plazas provide gathering spaces at Jester Residence Hall, Perry-Castaneda Library and Gregory Gymnasium. Food trucks and both fixed and movable furnishings provide rest and refreshment, while a mix of mature and new trees provide shade from the Texas sun
Great care was taken to preserve the mature live oaks that exist along Speedway. Prized for their beautiful form, their historical significance on campus, and the shade they provide on hot Texas days, they are an integral part of the Speedway Mall. Throughout design and construction, consulting arborists and the campus grounds team were engaged to ensure proper care of the trees and to discuss goals and strategies related to this important natural resource. Many unique technical conditions were designed for areas beneath the paving systems to ensure the mature and newly planted trees would thrive for years to come.
Throughout the design process, student groups and stakeholders from each of the buildings along Speedway were engaged to provide input. Accessibility requirements, laboratory delivery logistics, student group tent events, and future building improvements, among other concerns, were all addressed during the design process. By engaging the larger University community, Speedway evolved into a beautiful, functional corridor – bringing vibrancy, resiliency and life to the Speedway Mall.
Collaborators
Accessibility Consultant: Accessology
Civil, Mechanical/Electrical/Plumbing, and Structural Engineer: Jose I. Guerra
Code Consultant: Jensen Hughes
Cost Estimator: Garza Program Management
General Contractor: Flintco
Horticulturalist: Dr. Robert E. Moon & Associates
Irrigation Designer: James Pole Irrigation Design
Paving Consultant: Mark Smallridge & Associates
