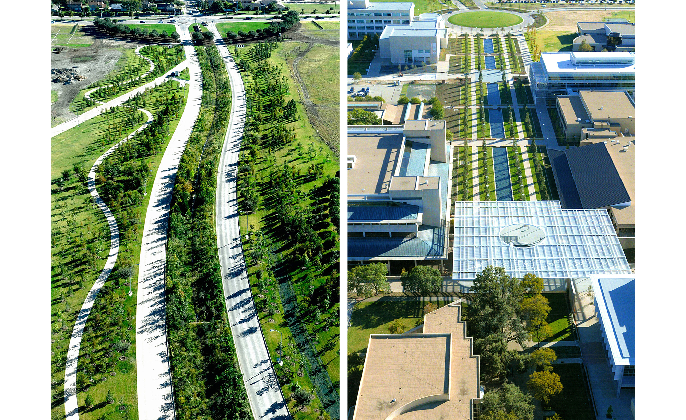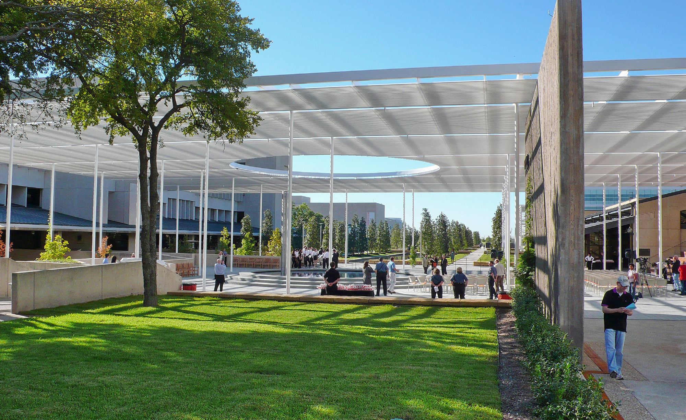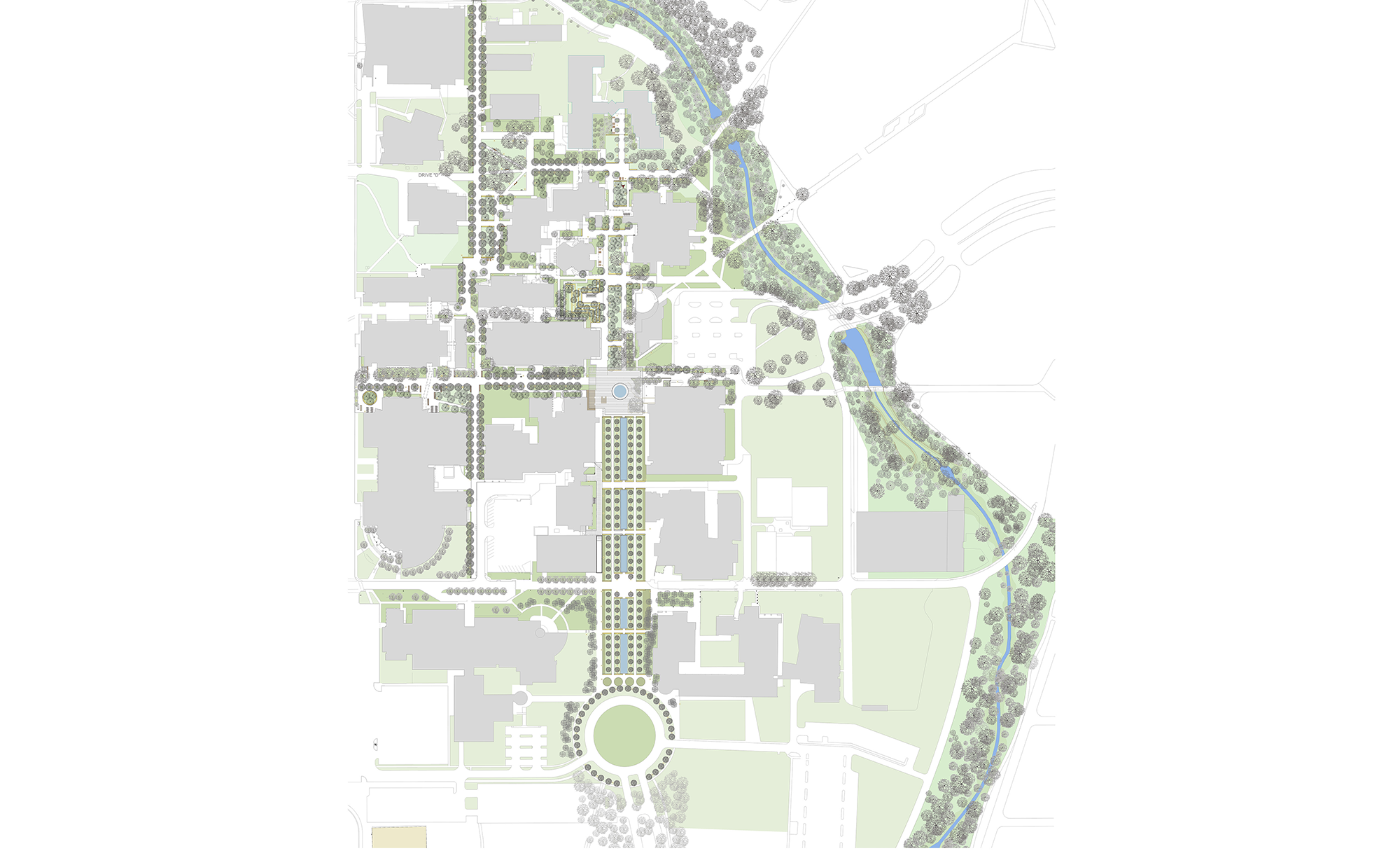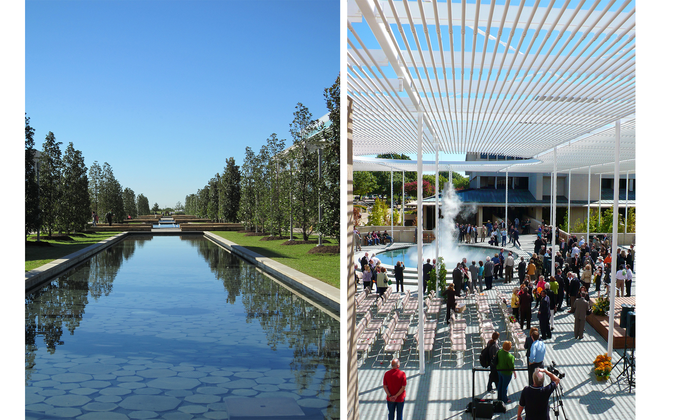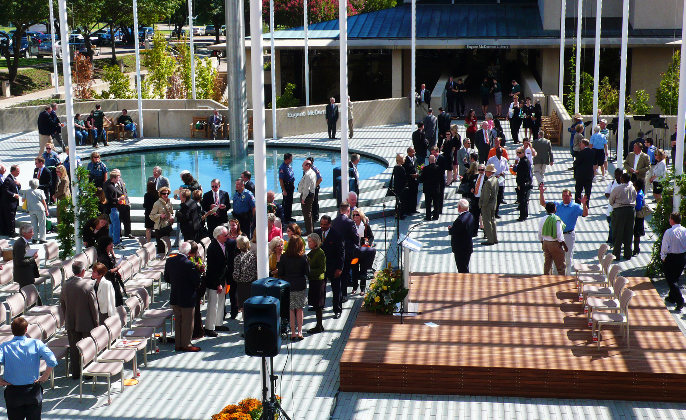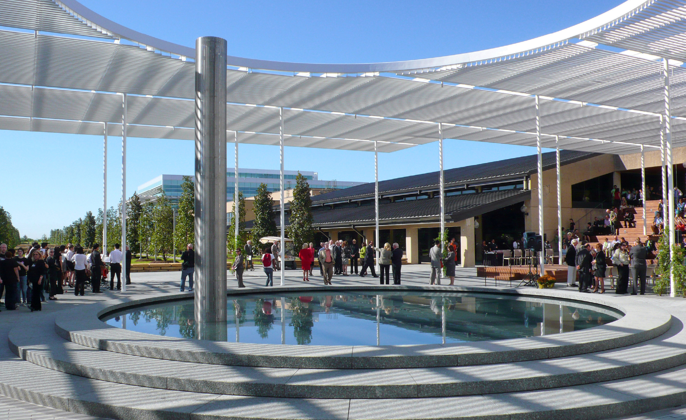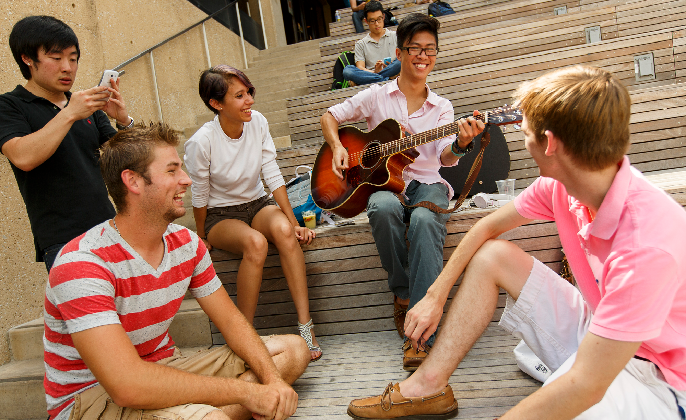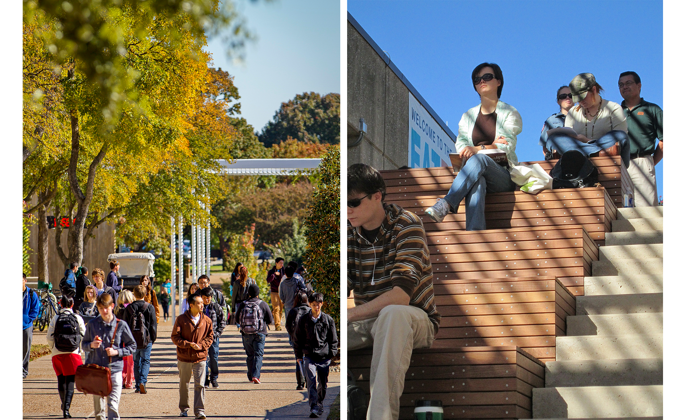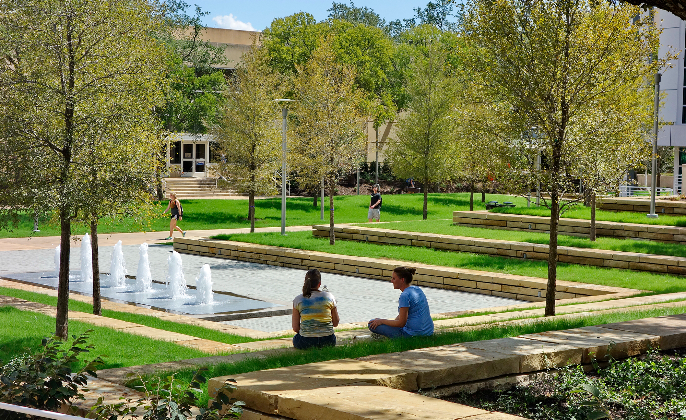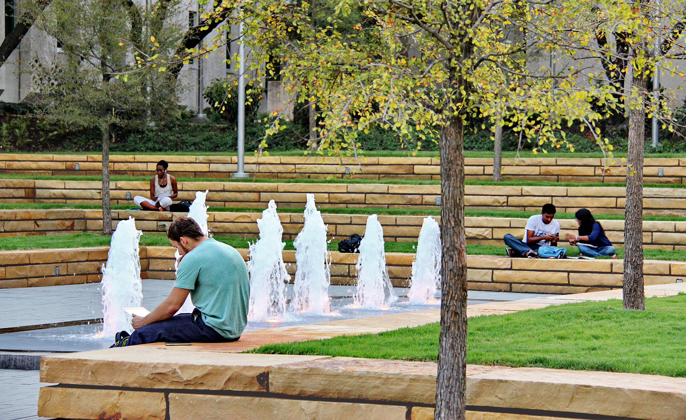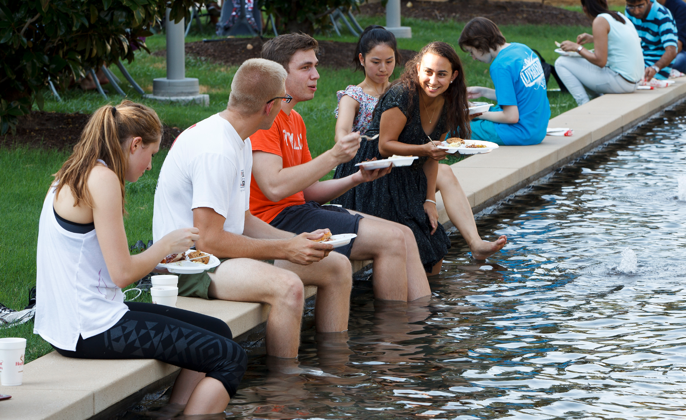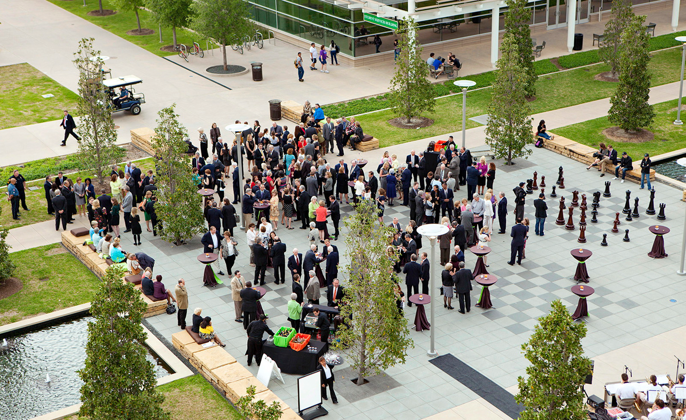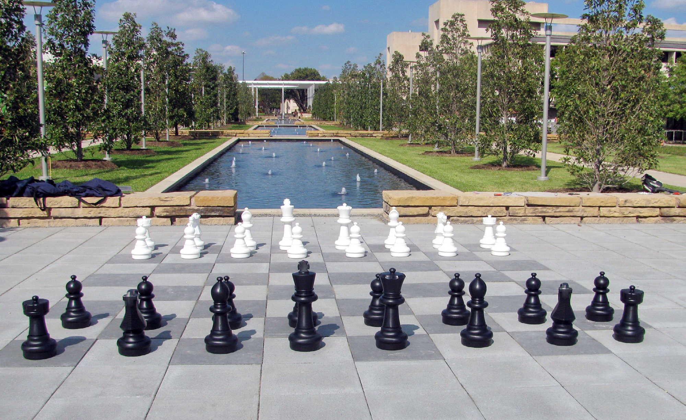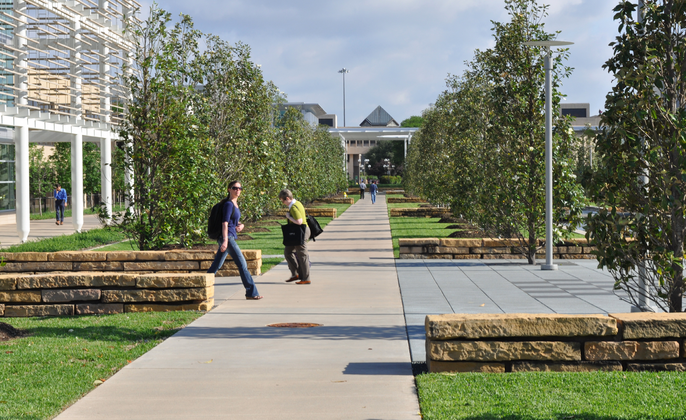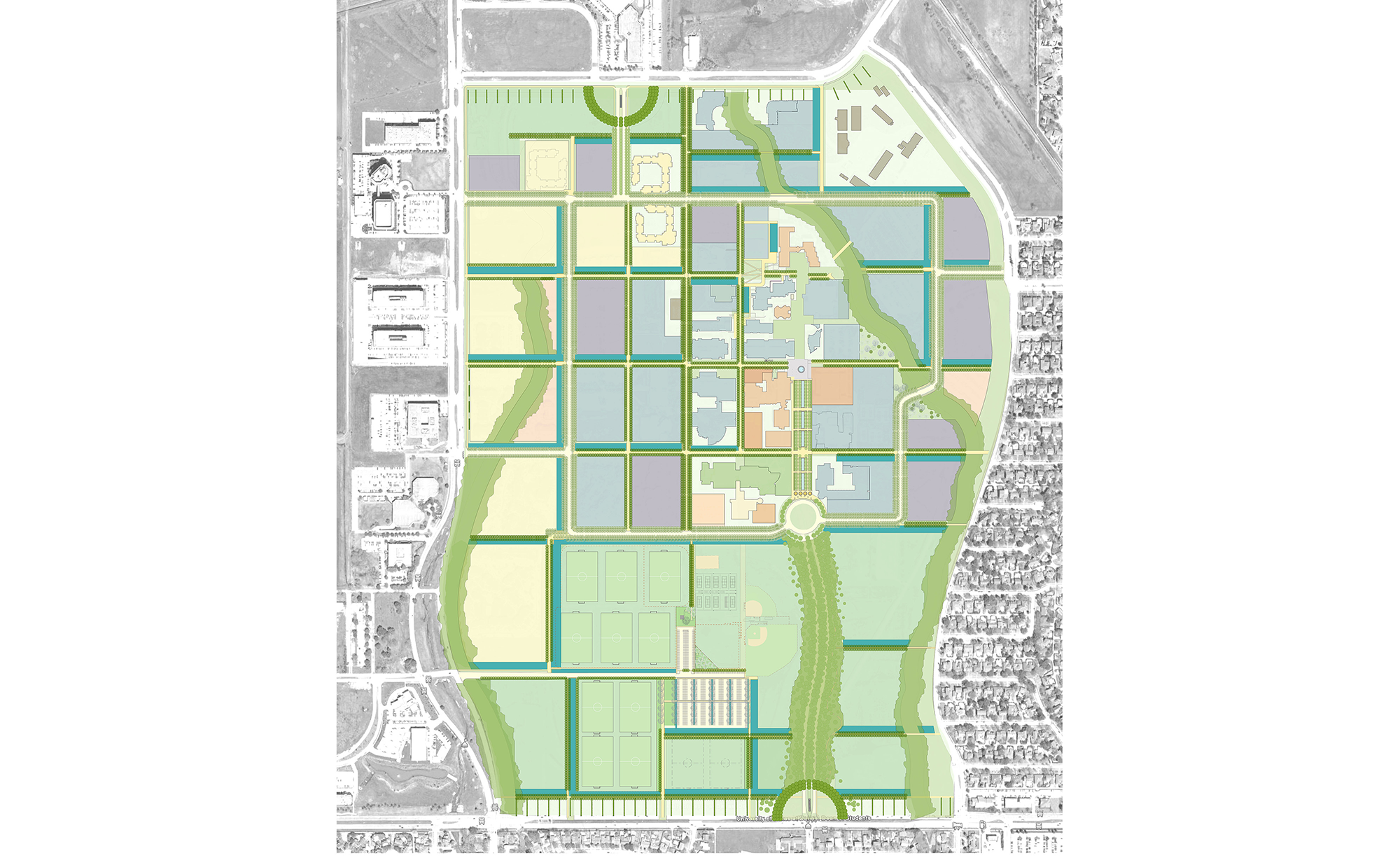The University of Texas at Dallas
The University of Texas at Dallas
LOCATION
Dallas, TX
CLIENT
University of Texas at Dallas
Completion Date
2011
TypE
Civic Landscapes
Campuses
Academic
Master Planning
Ecological Restoration
Description
PWP began work at the University of Texas at Dallas with a Campus Site Development Plan for expansion through the year 2050. The master plan goals include a commitment to landscape-led development and site planning, a pedestrian-based hierarchy of circulation, creation of microclimates and paths for walking and biking within the campus, and the activation of outdoor spaces for social activities.
The first phase of work, The UT Dallas Campus Landscape Enhancement Project, is designed to integrate the existing buildings and grounds of different eras and disparate design into a beautiful and unified campus entrance and central spine while still allowing for future growth. Key components of the design include a formal campus entry punctuated by a large arc of transplanted live oaks, an entry drive through a restored native forest with more than 5,000 newly planted trees, a central quad featuring a double allée of magnolia trees flanking a series of linear pools, and the termination of the quad at a central plaza defined by an elegant one-acre wisteria trellis, fog fountain, and two digital-clock walls that references the campus’s origins with Texas Instruments.
The project design exceeds the original sustainability goals in the areas of storm water management, locally sourced materials, native plantings and reforestation. Most notably, of 33 acres of land, the existing concrete drainage channel was removed from the site and replaced by a landscaped swale throughout the forest to filter and infiltrate storm water.
The UT Dallas Campus Landscape Enhancement Project was a gift from Margaret McDermott and her late husband Eugene, who were founders of the University.
Collaborators
Horticulturalist: Dr. Robert Moon
Water Feature: Dan Euser Waterarchitecture
Structural Engineer: Werner Sobek
Structural and Civil Engineer: Charles Gojer and Associates
Lighting Designer: Horton Lees Brogden
Electrical Engineer: Purdy-McGuire
Soil Scientist and Agronomist: C.R. Dixon & Associates
Irrigation Design: James Pole Irrigation Design
