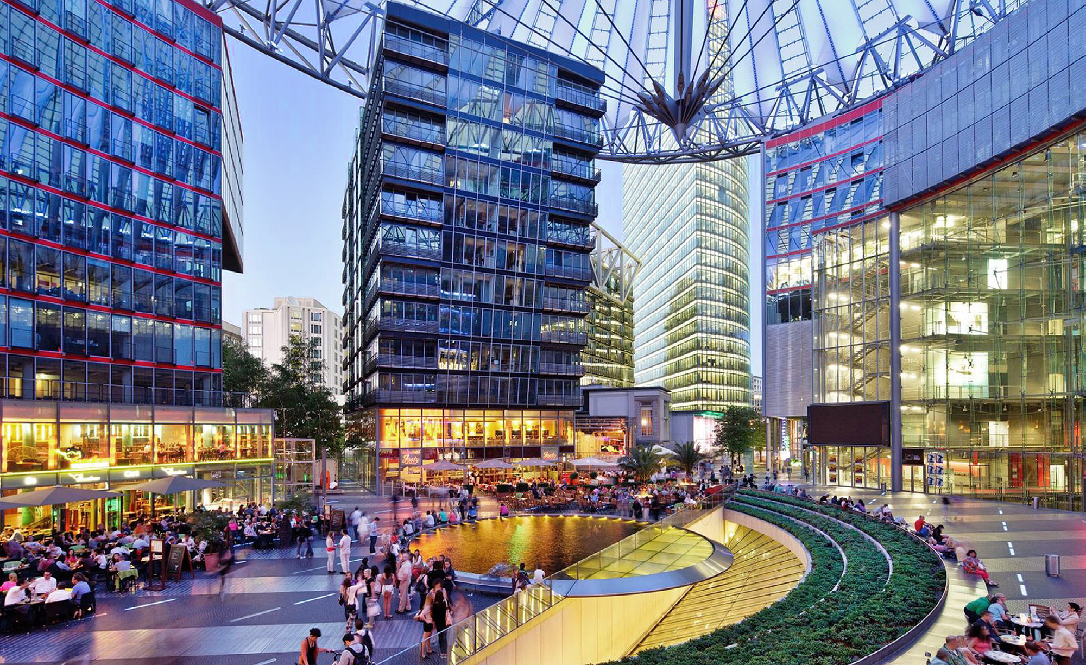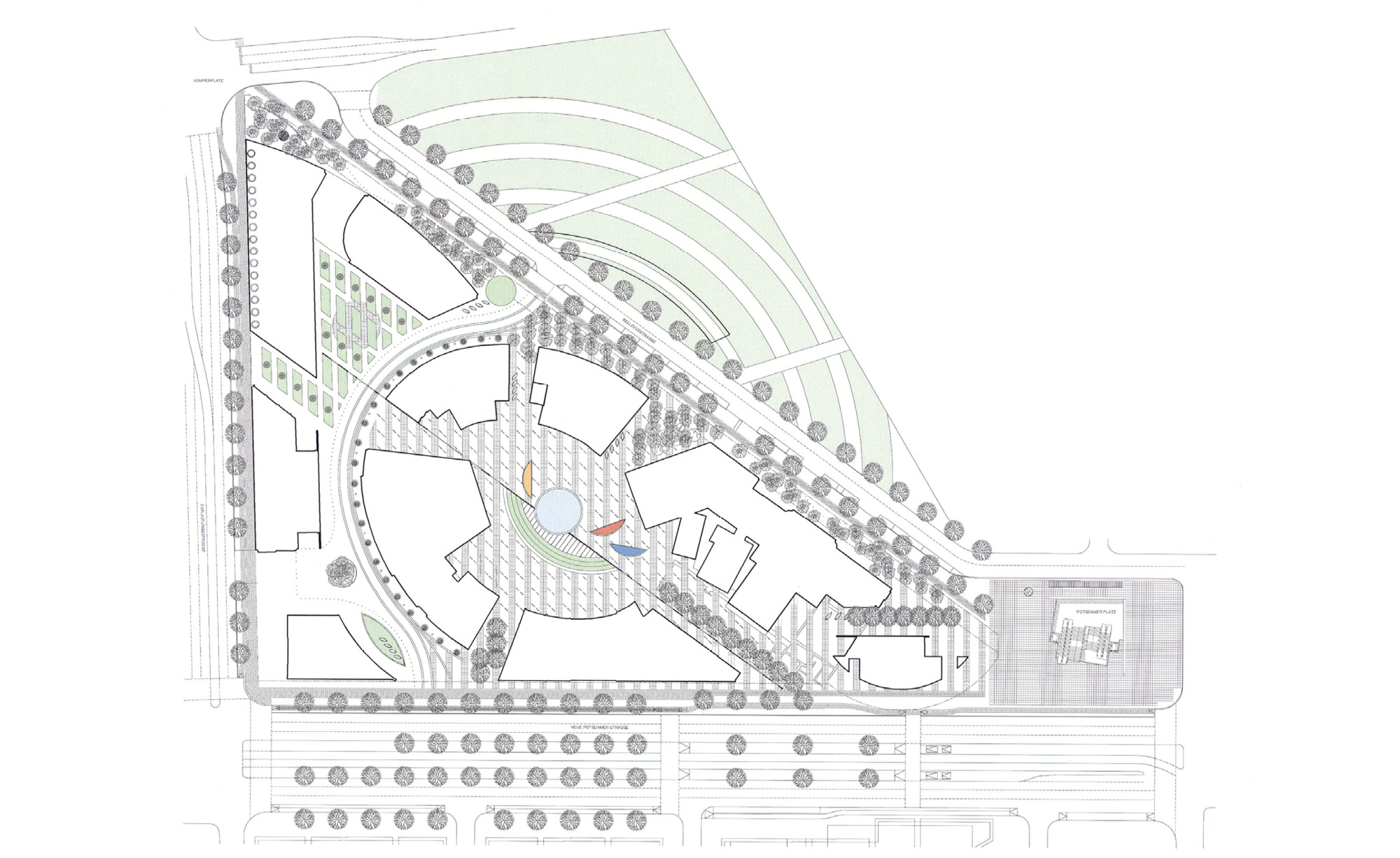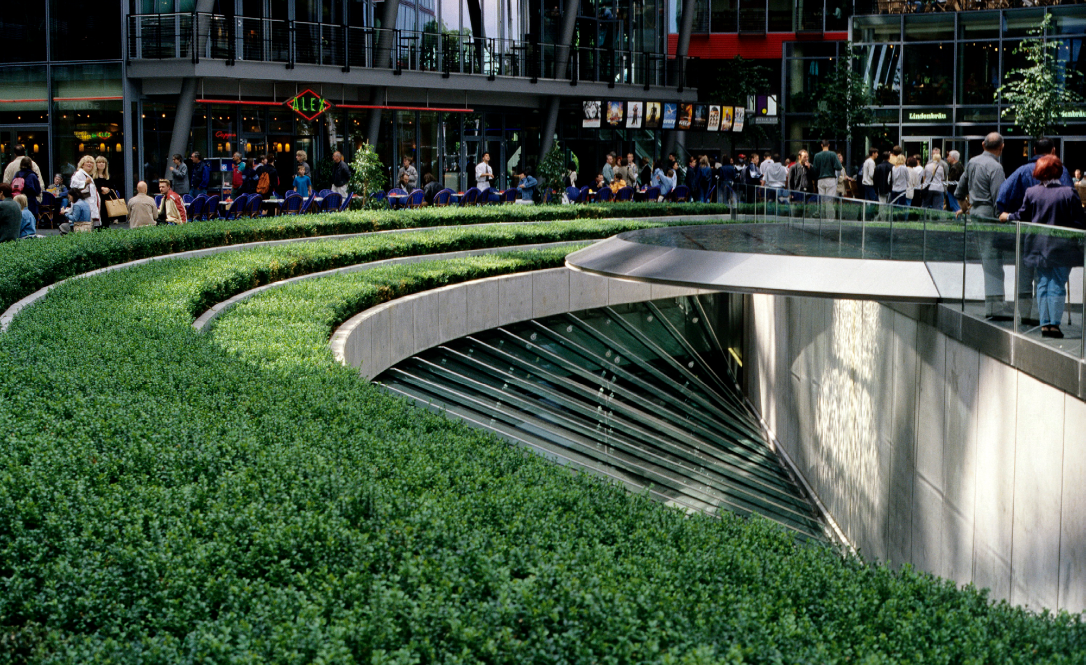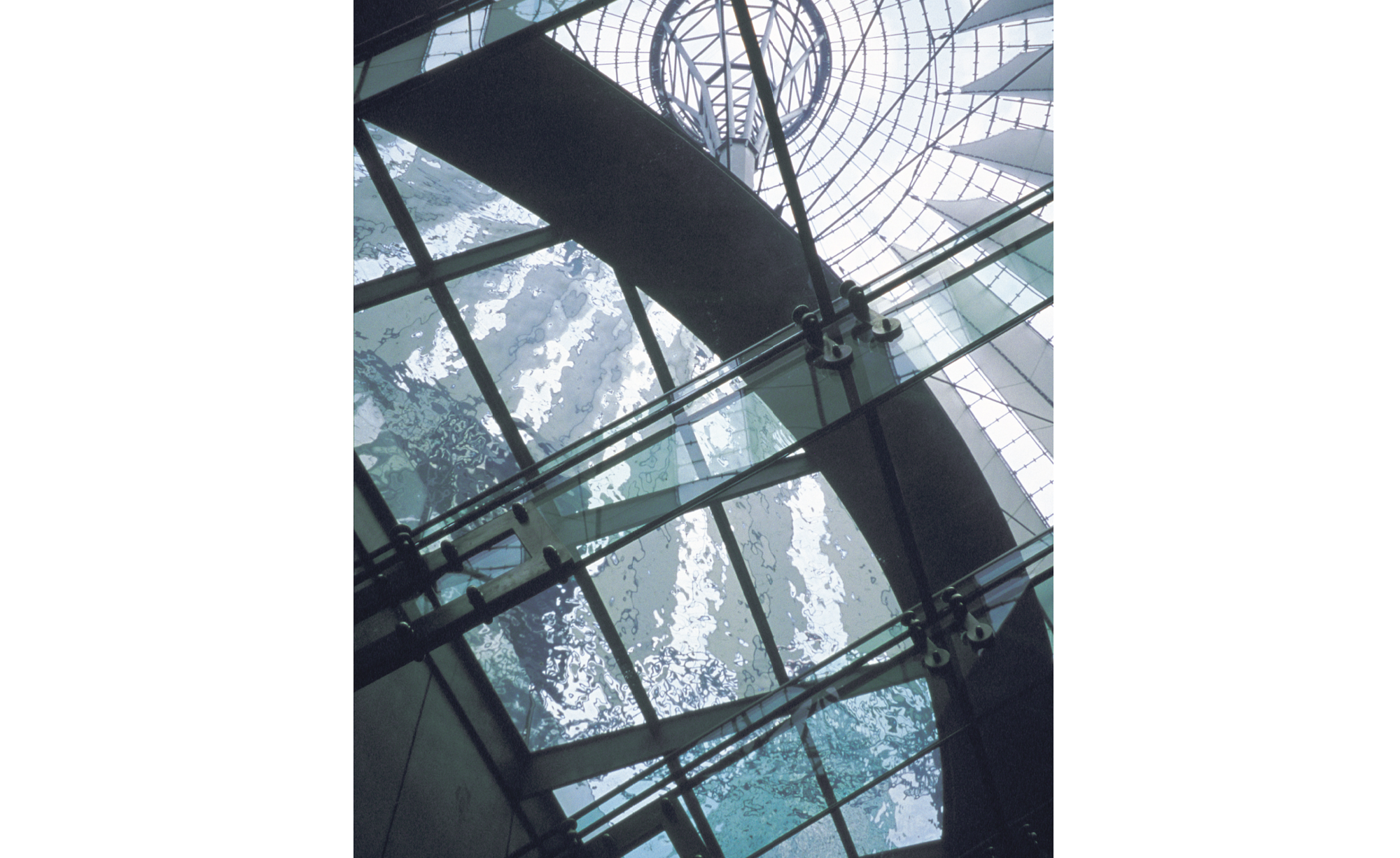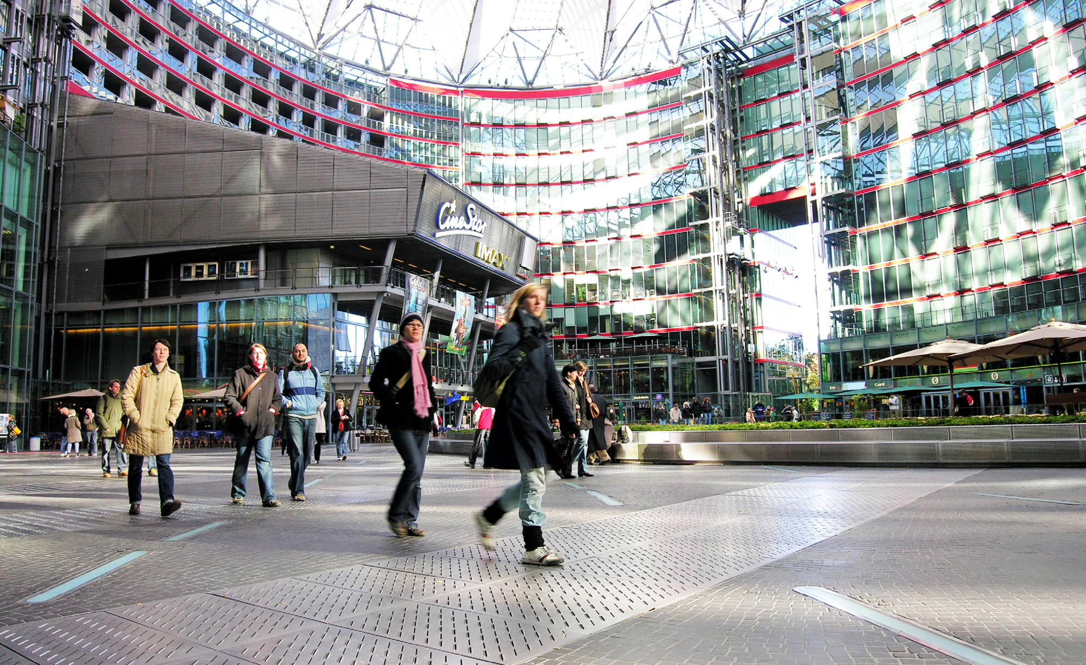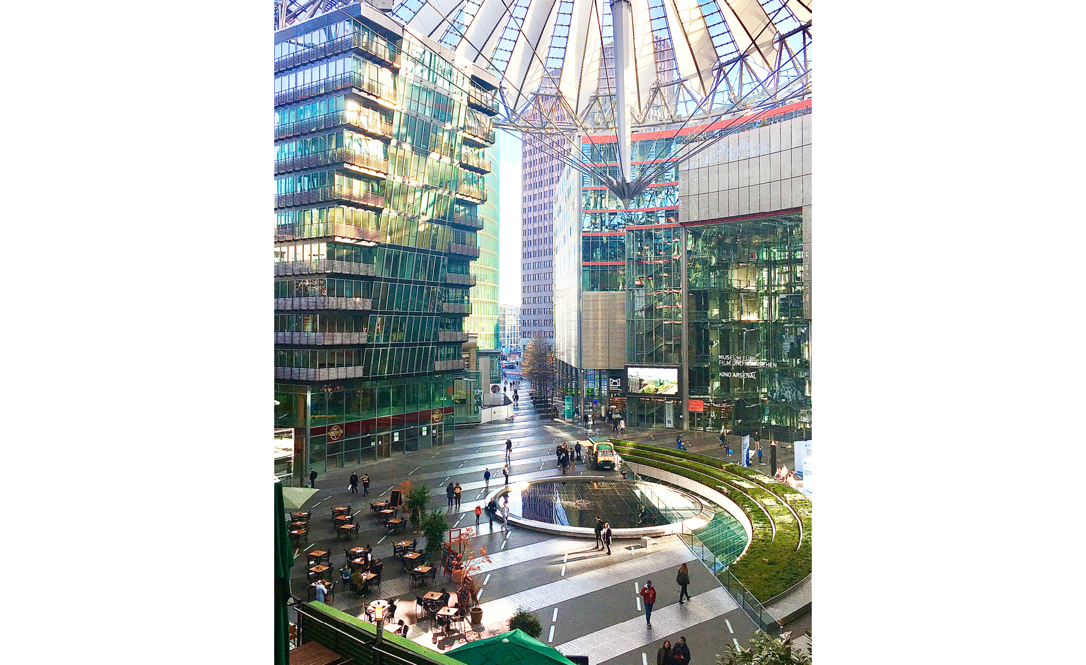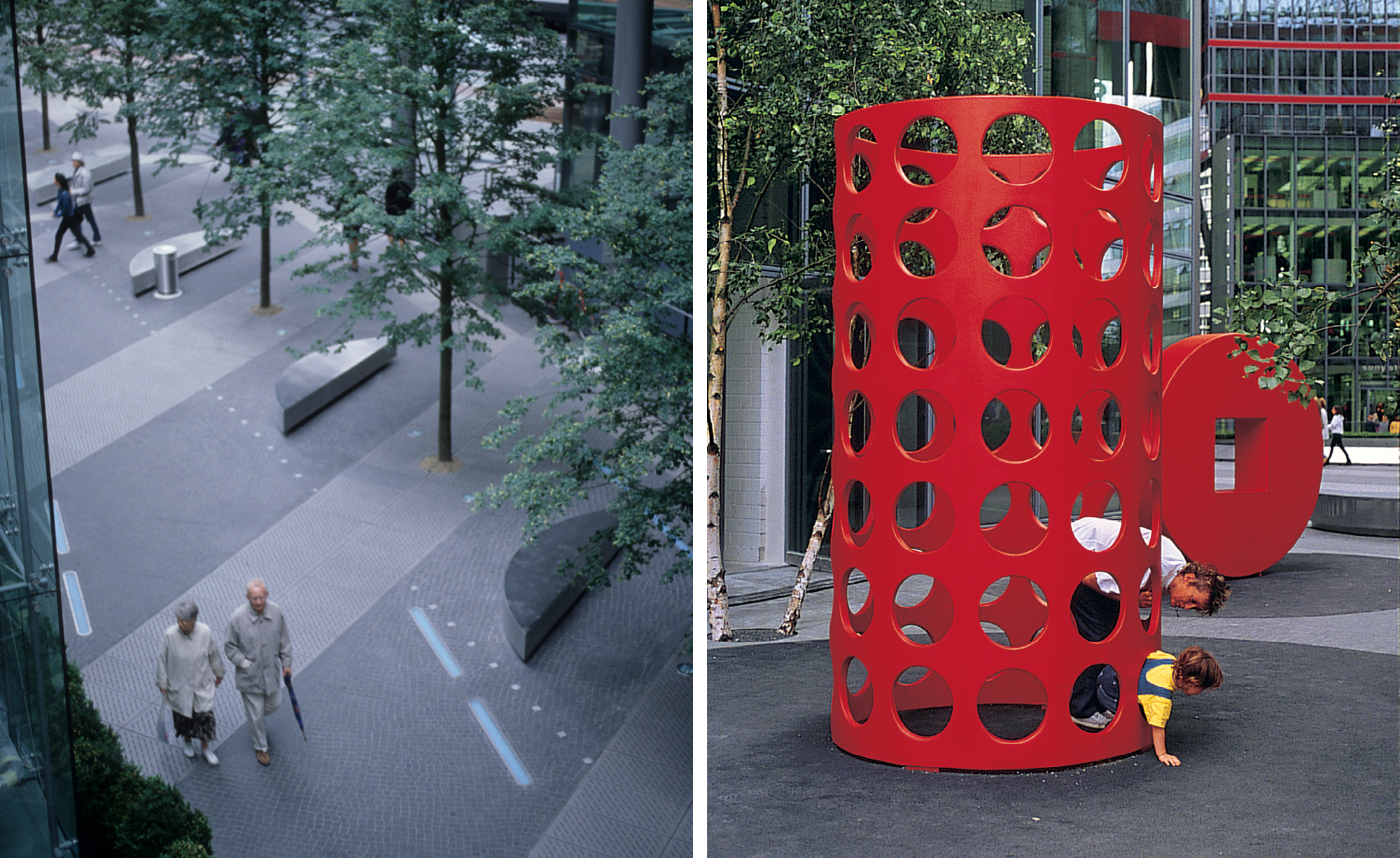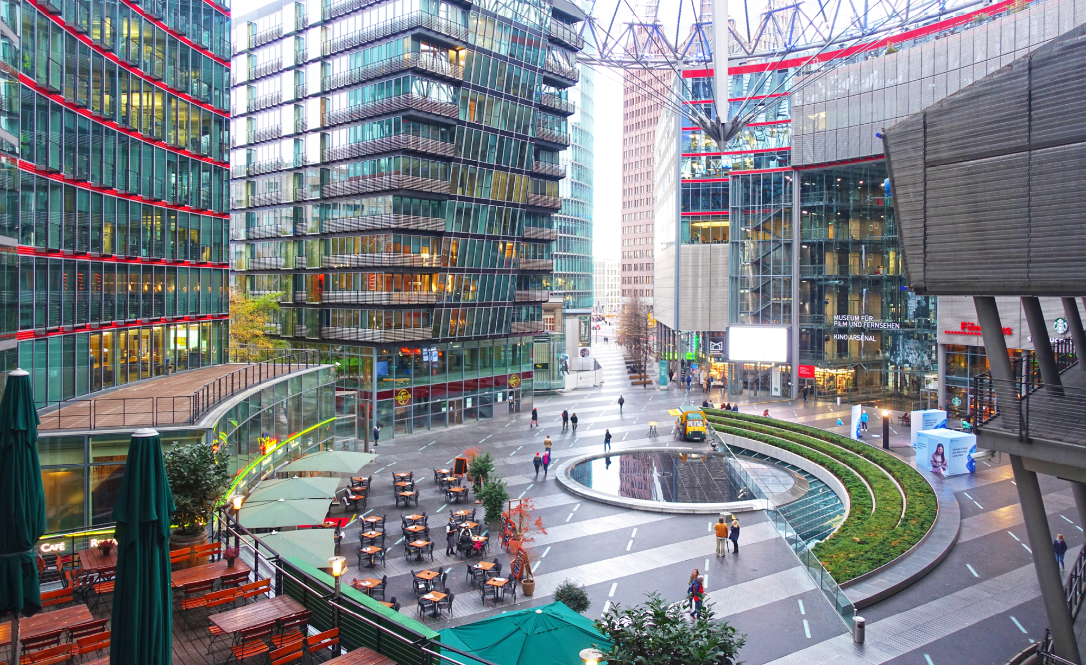Sony Center
Sony Center
LOCATION
Berlin, Germany
CLIENT
Sony Corporation
Completion Date
2000
Architect
Murphy/Jahn
TypE
Civic Landscapes
Workplace
Retail
Description
Winner of a 1992 design competition, PWP designed a 360-foot-long public plaza beneath an architectural tent designed by Helmut Jahn. The plaza aims to reverse a cultural pattern by placing cafes and shops within the complex—which comprises approximately a third of the reconstructed Potzdamer Platz—rather than out on the street. Shade and insulation provided by the surrounding buildings and the seven-story tent above modify temperature extremes by as much as 10 degrees, insuring year-round use of the plaza.
The plaza-paved with alternating bands of cast-steel grates and Berlin’s traditional black granite cobbles-connects the site to the existing city fabric and is also economical and maintainable. The metal grates function as the drainage system to the plaza. In some conditions they drain into a standard trench drain, while in other locations the grating is open to a continuous soil trench in which the plaza trees are planted. Also located below the grating is an electrical grid to support the needs of exhibitions. The grate provides easy access to all maintenance and inspection elements.
The feature element of the plaza is a circular reflecting pool cantilevered over a large opening framed by a stepped crescent of boxwood. Looking down through the glass bottom of the pool, visitors on the plaza level see the lobby of the Cineplex on the floor below, while from the lobby, theatergoers look up through the pool to the tent high above.
Collaborators
Engineering: Ove Arup & Partners
