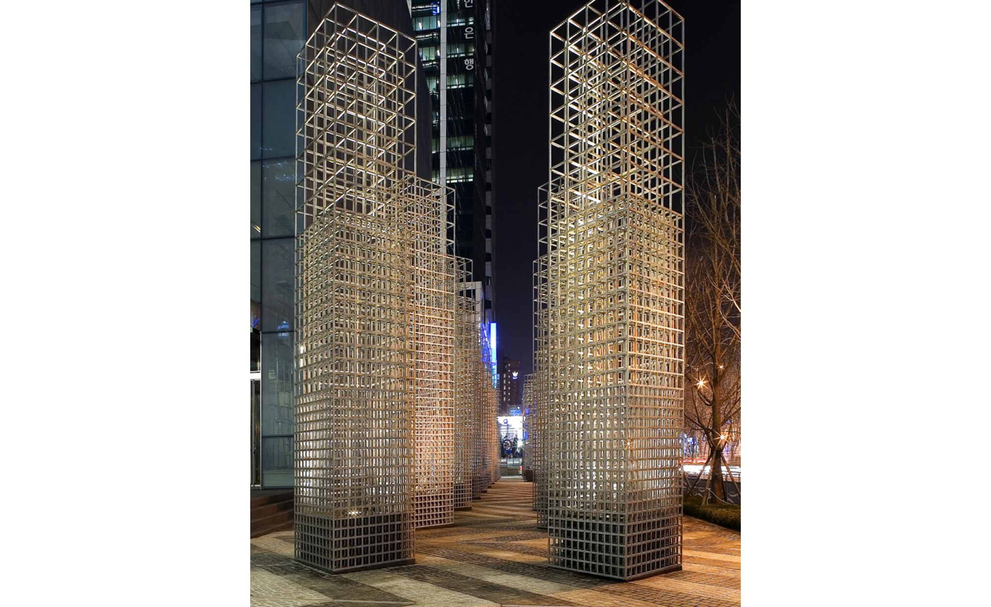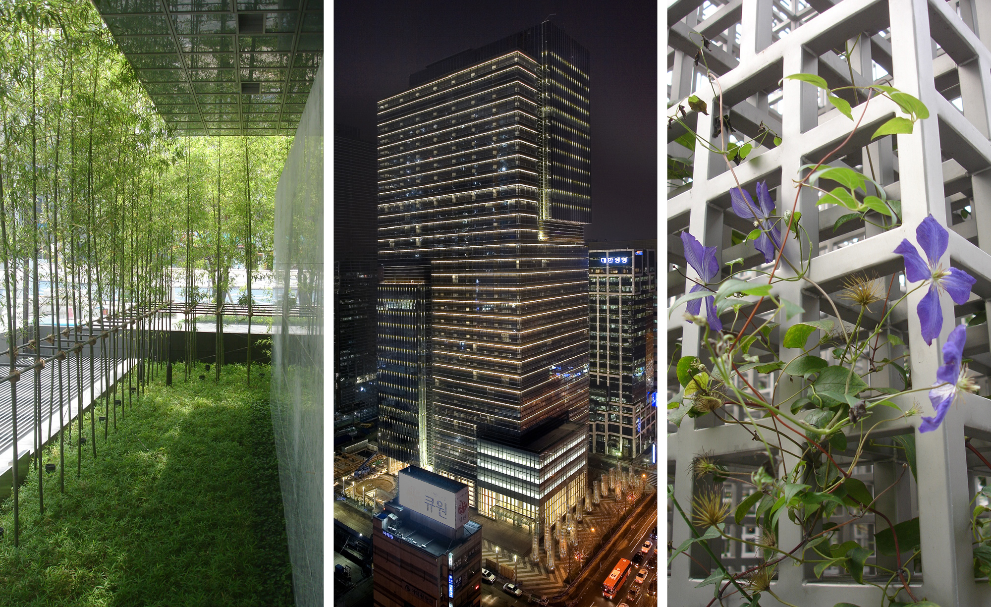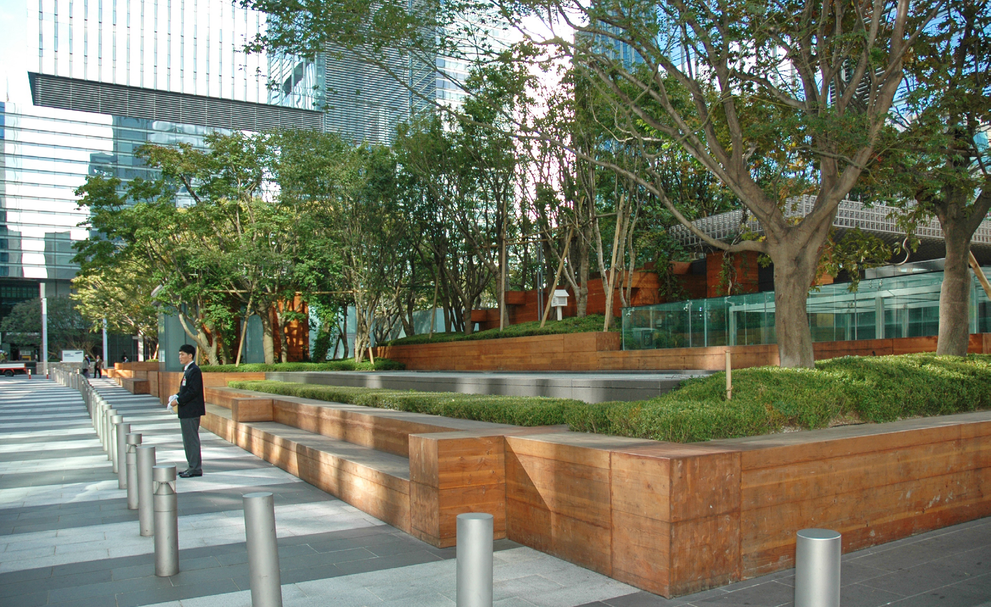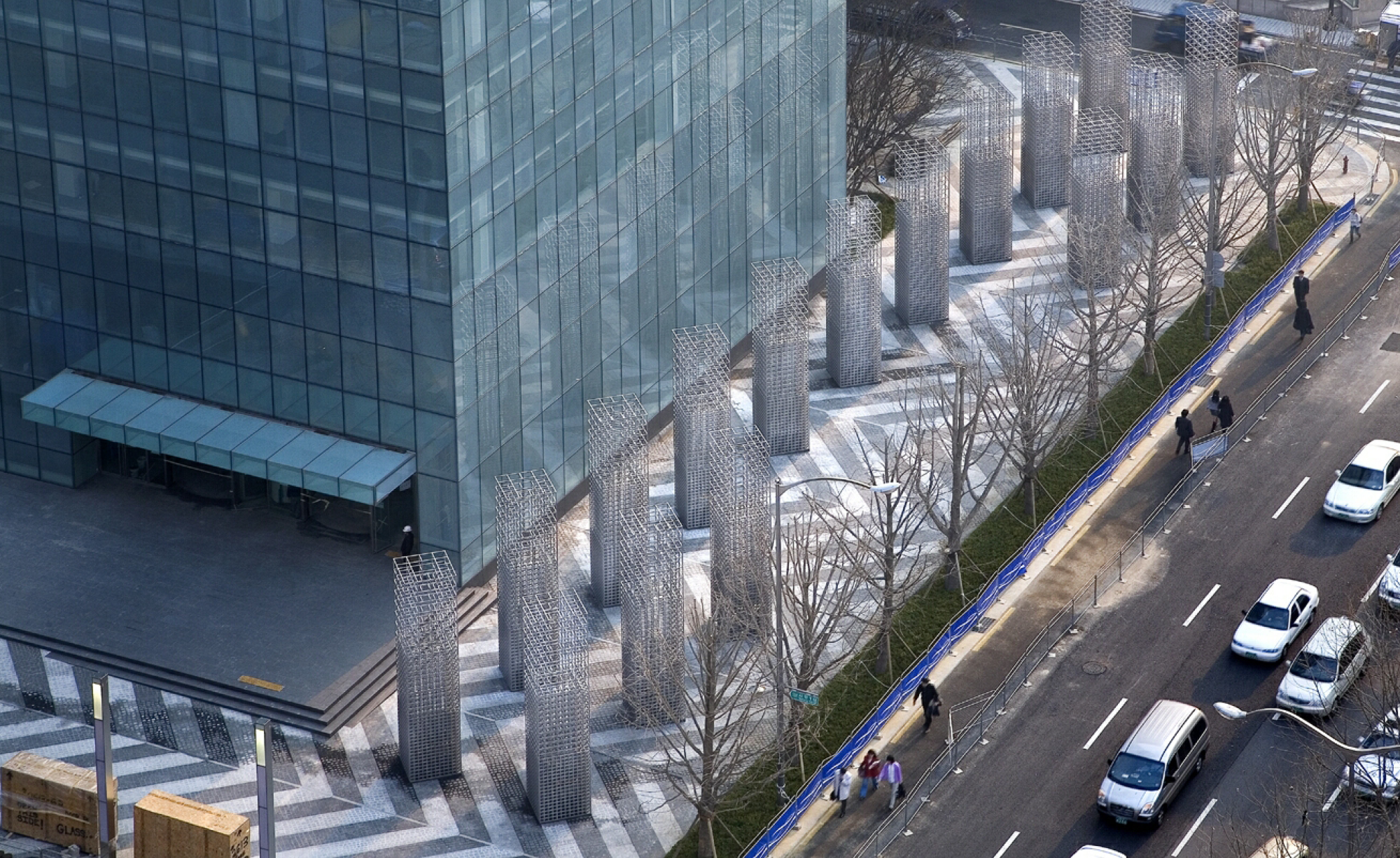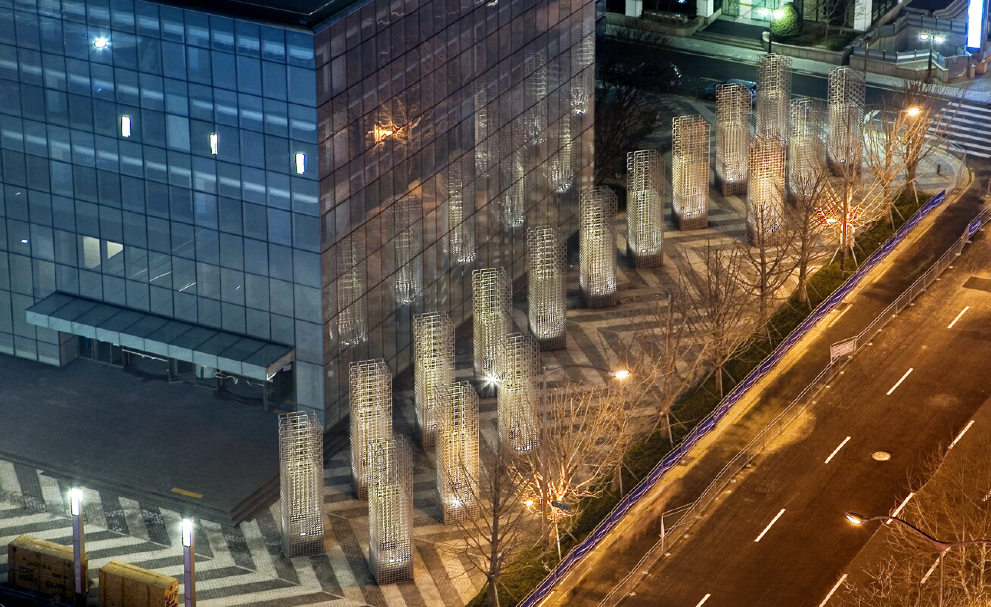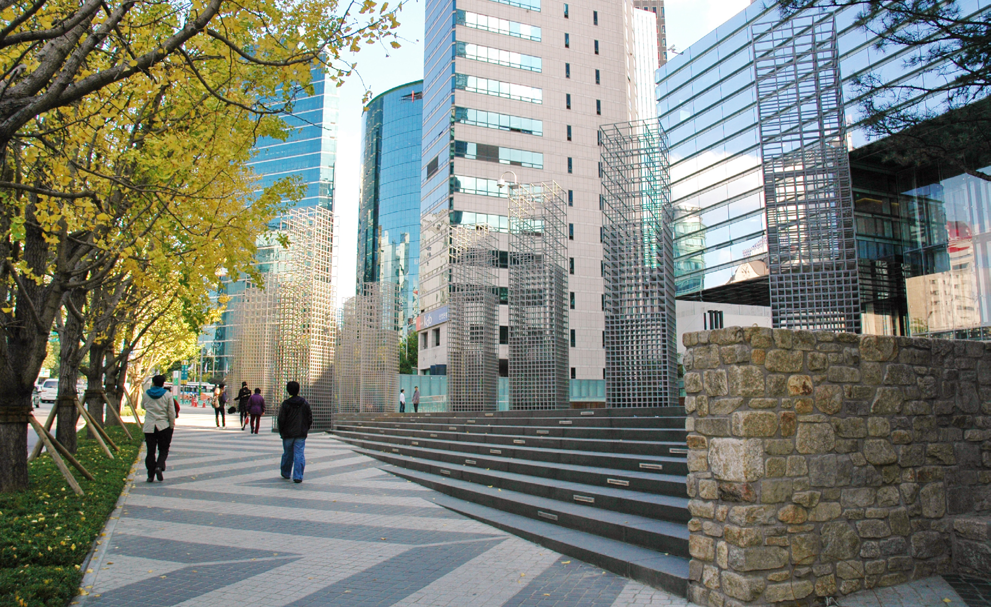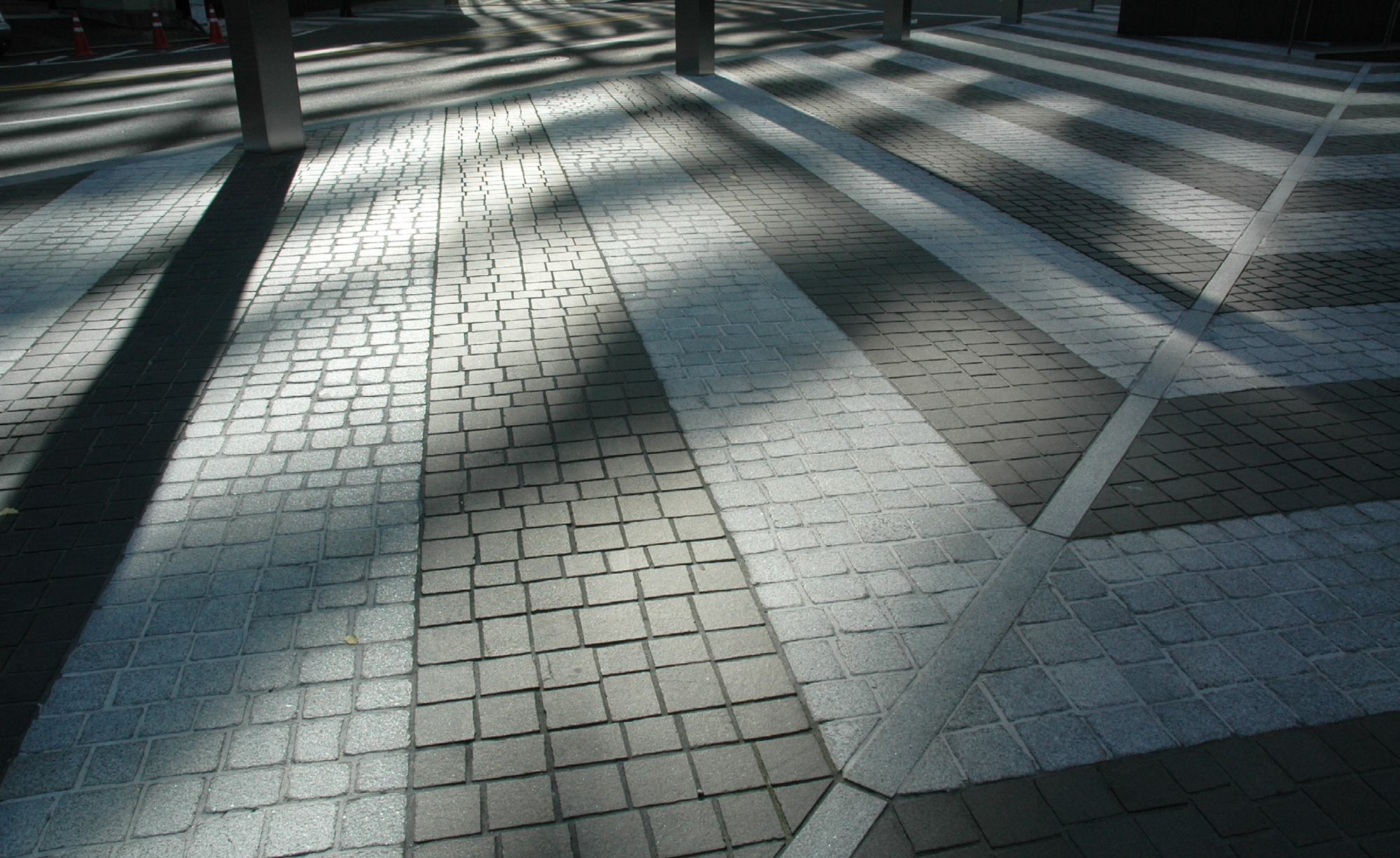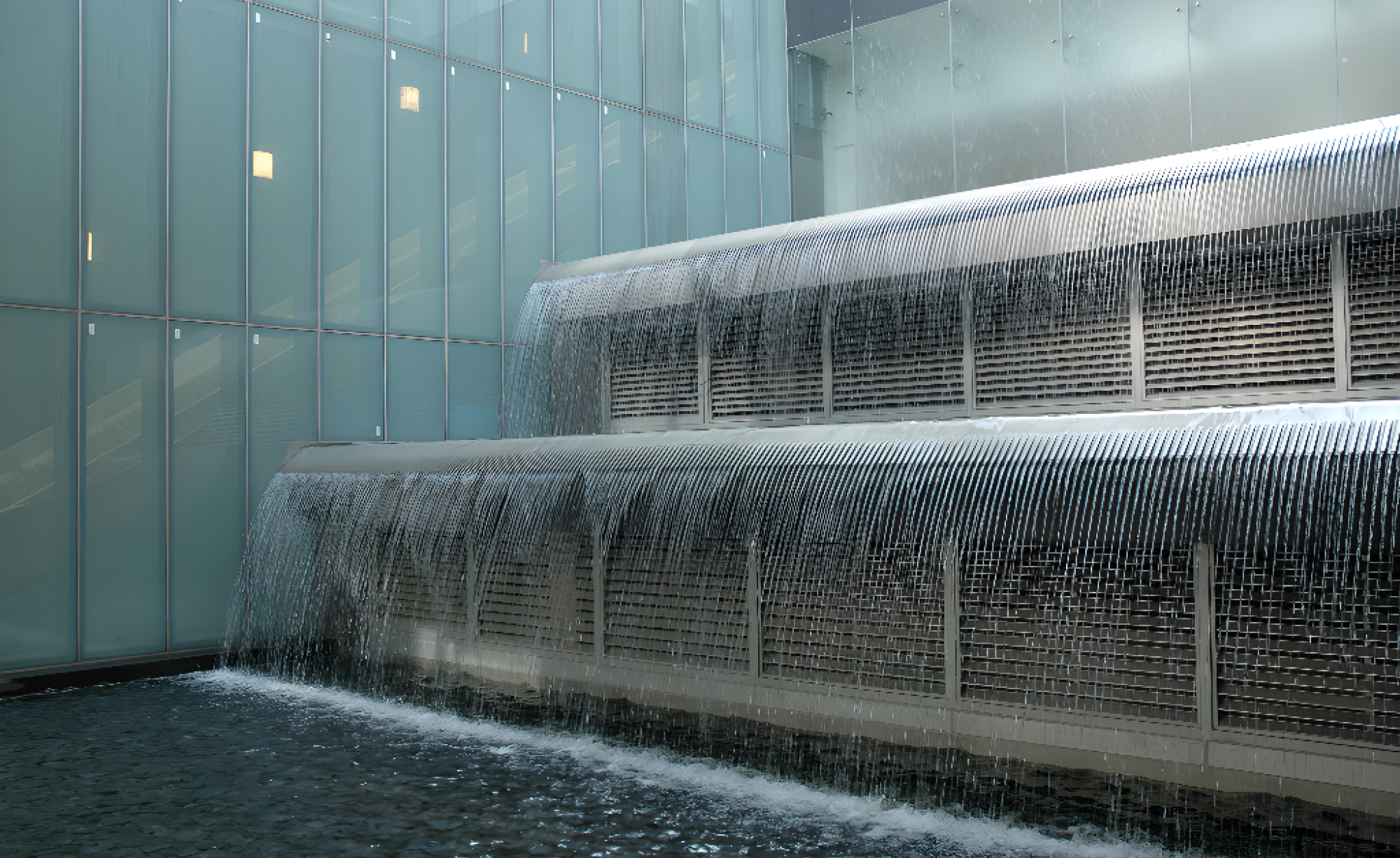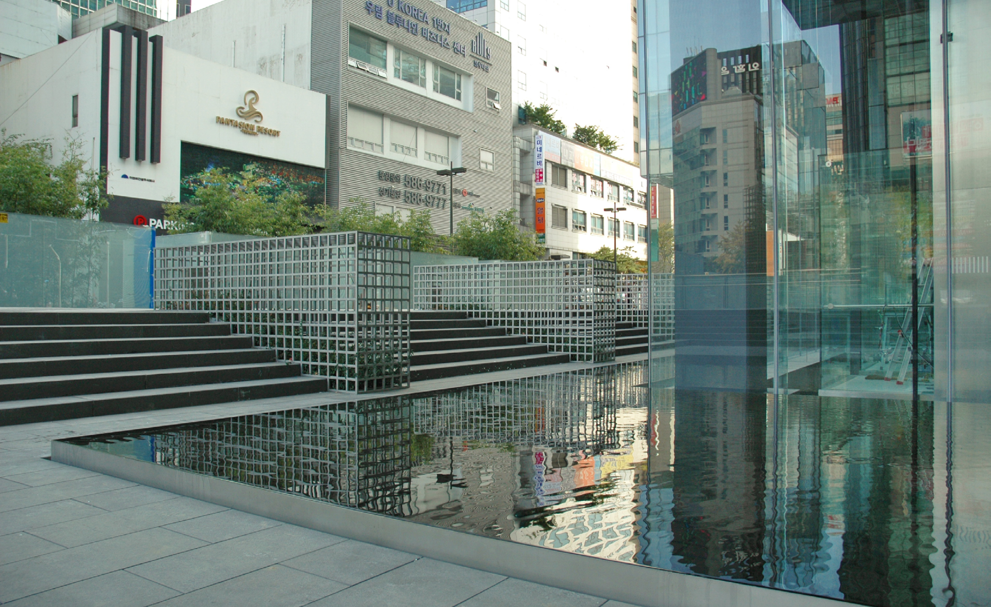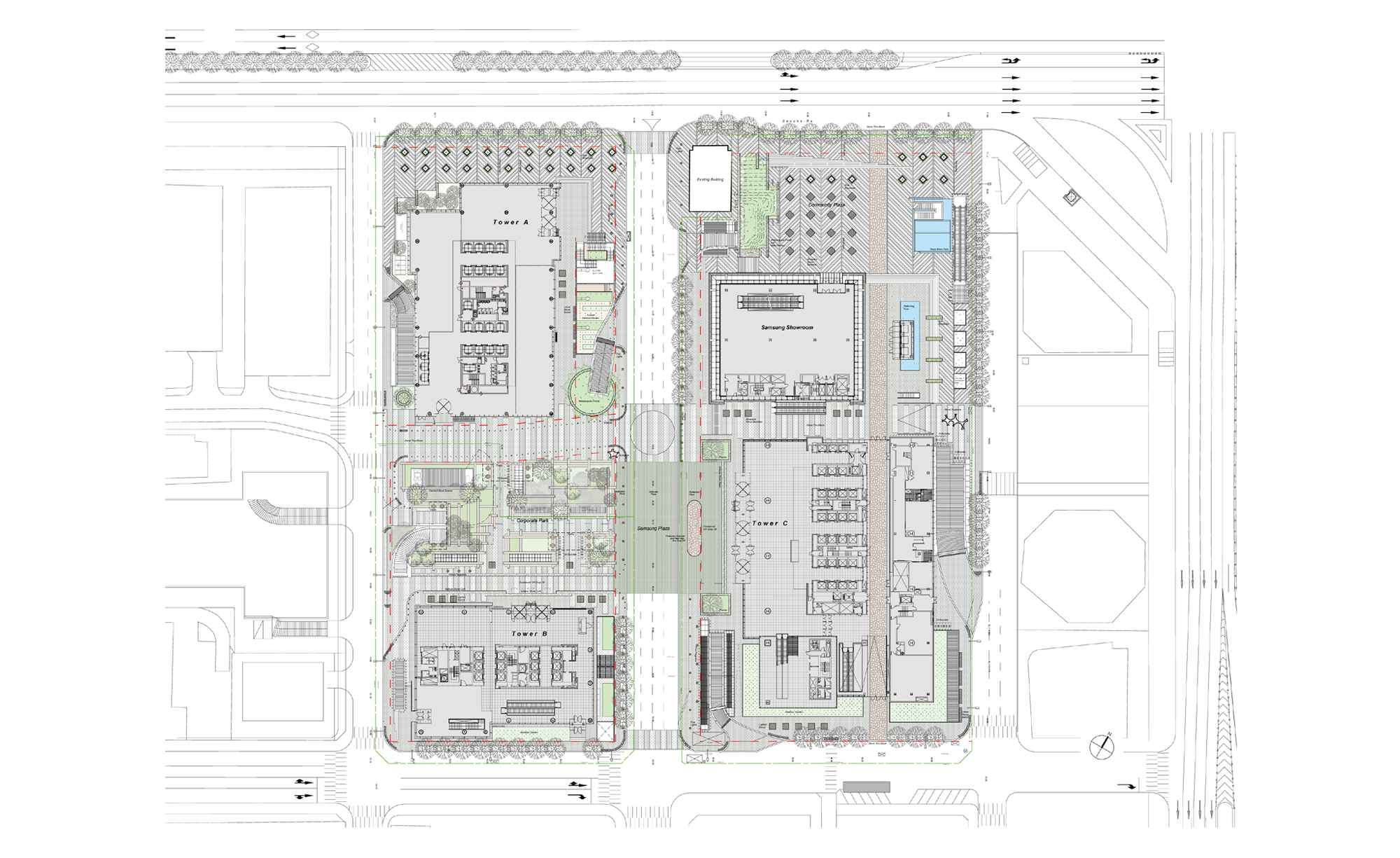Samsung Seocho
Samsung Seocho
LOCATION
Seoul, South Korea
CLIENT
Samsung
Completion Date
2006
Architect
KPF Architects
Description
The design of the Samsung Seocho complex encompassed two primary goals: achieving a successful pedestrian and vehicular circulation network through the site and creating three distinctive places for the daily use of Samsung employees, their visitors, and people in adjacent neighborhoods.
The three areas include: the Community Plaza—a gathering place for small groups or large events; the Corporate Park—a human-scale green garden composed of natural materials that contrast with its hard-edged urban surroundings; and the Samsung Plaza at Tower C—a large private roof garden with rusticated stonewalls that retain soil for elevated planting areas.
At the center of Samsung Community Plaza, a water garden filled with a variety of water lilies, grasses, and carefully placed natural specimen boulders was designed to freeze in the winter when the plants are dormant, greatly reducing energy and maintenance costs.
Collaborators
Local Architect: Samoo Architects
Local Landscape Architect: Samsung Everland
