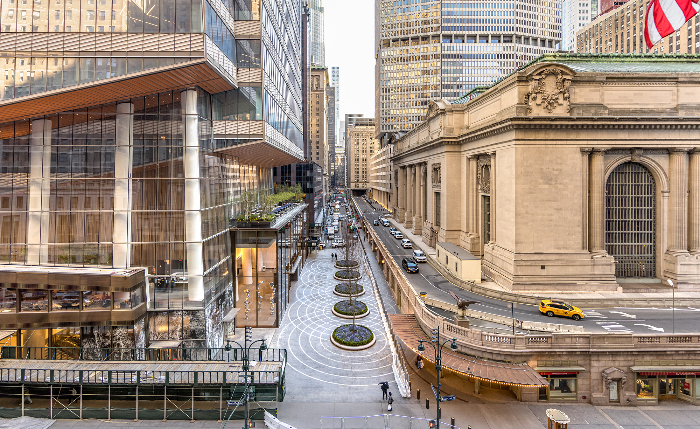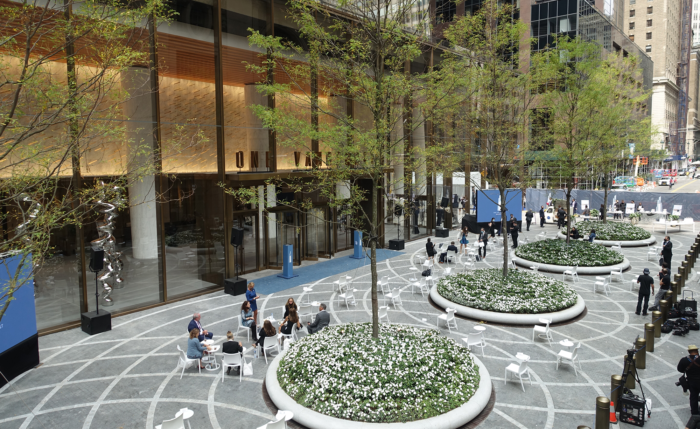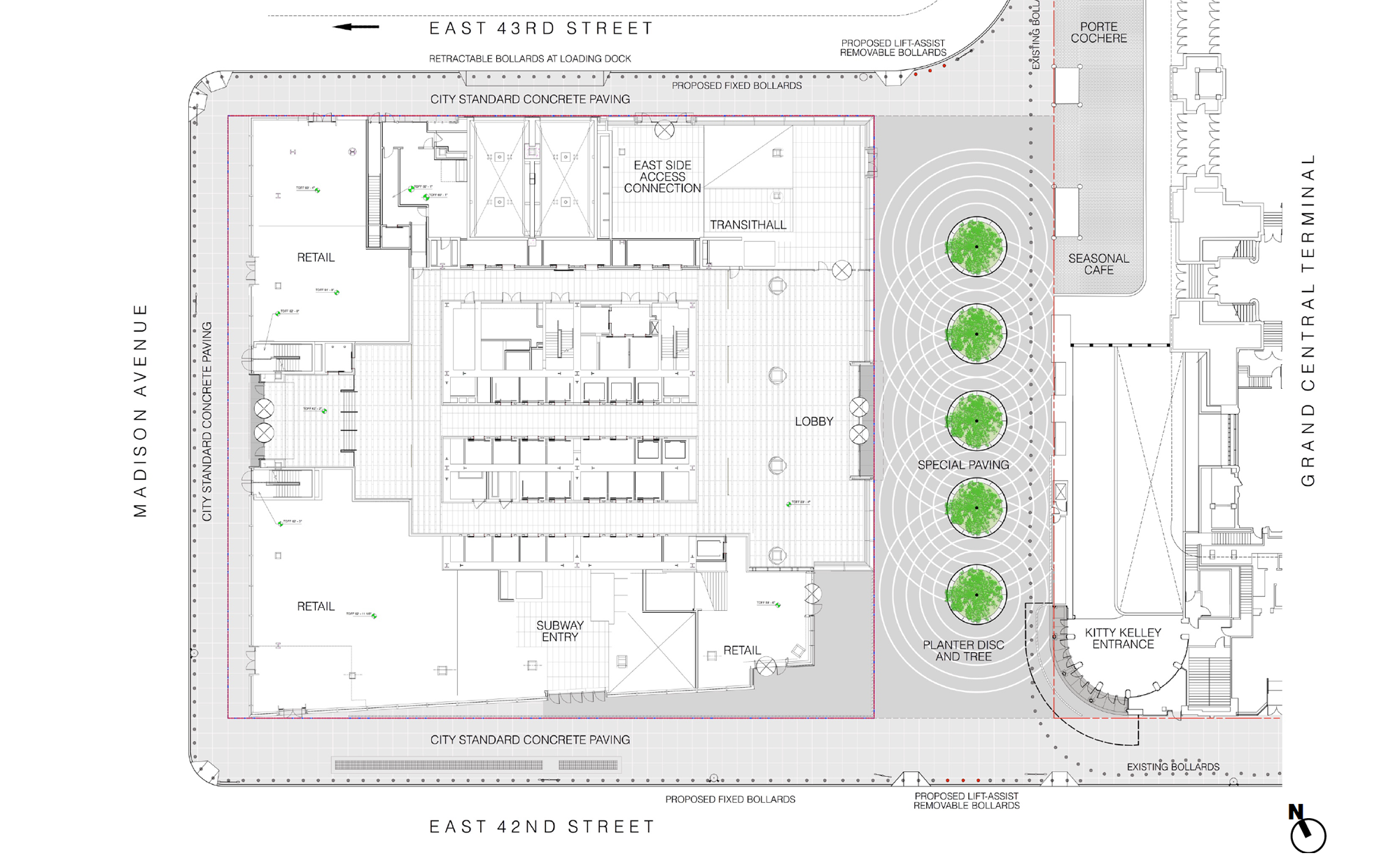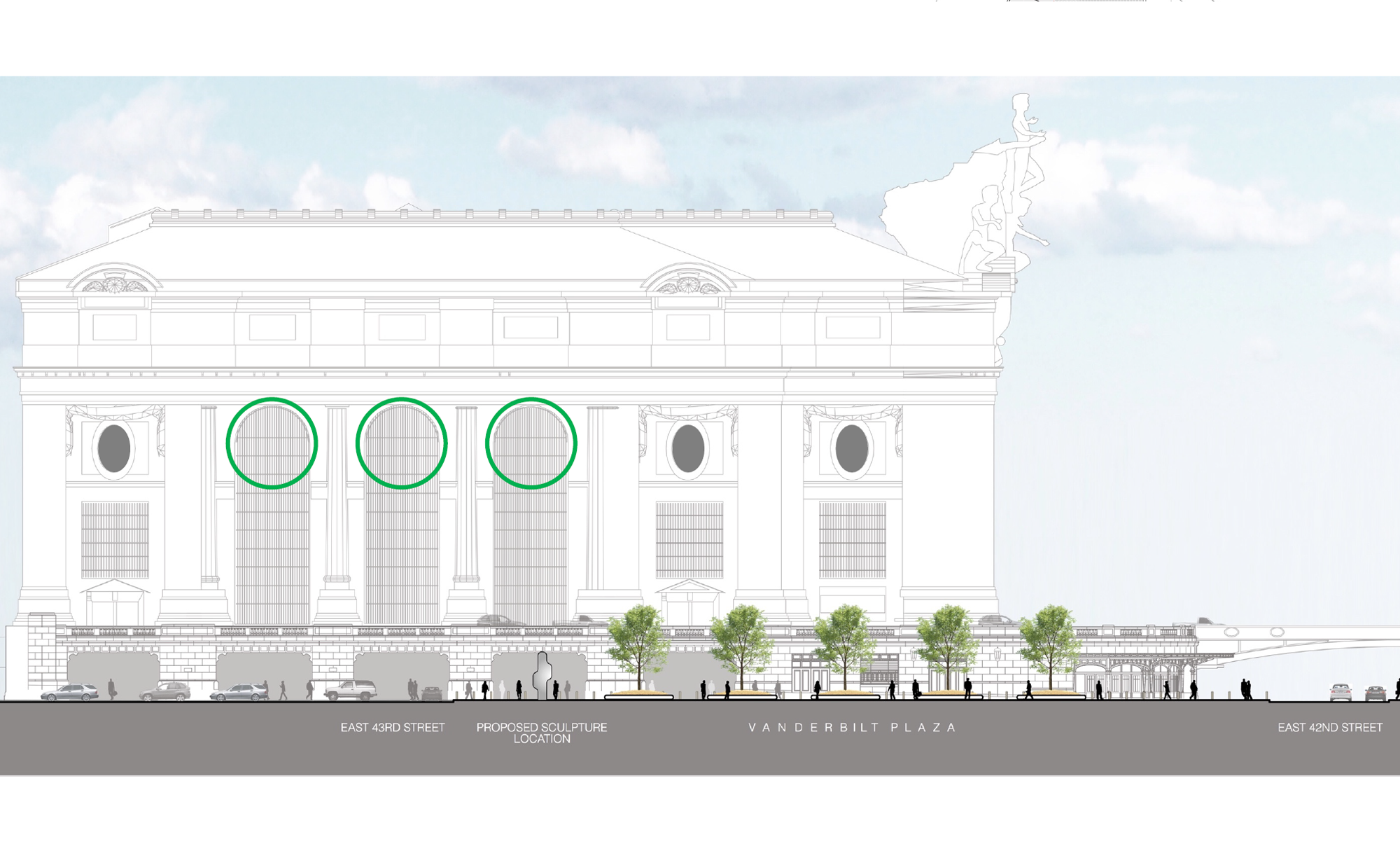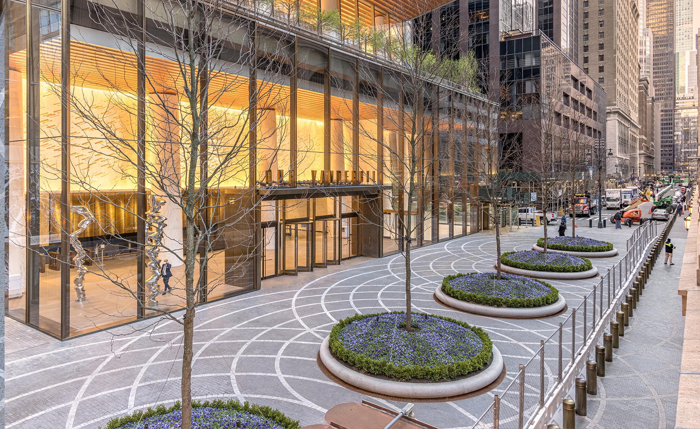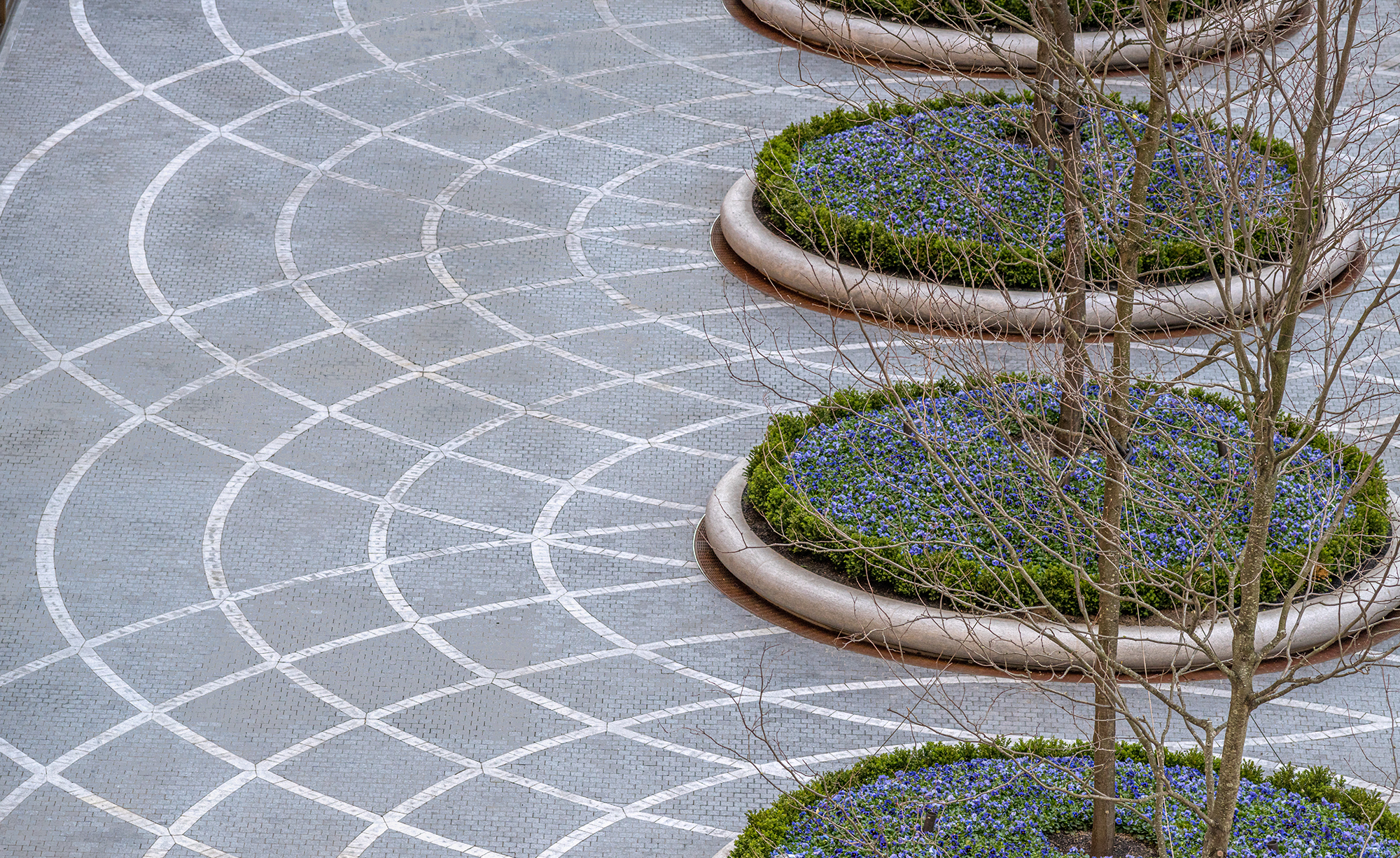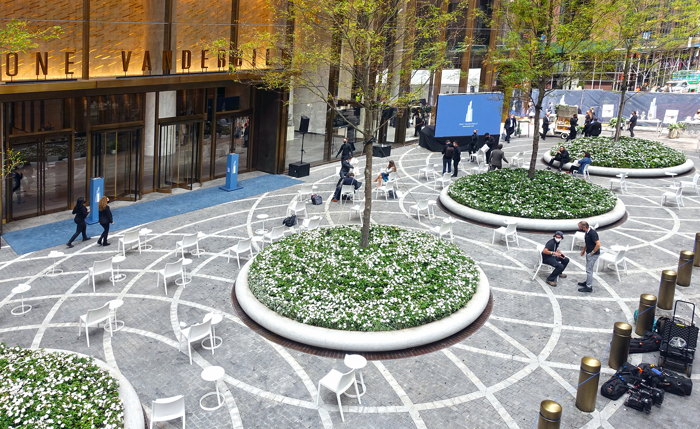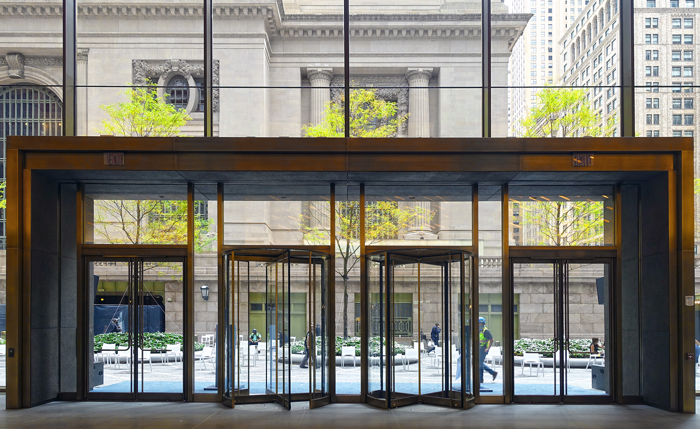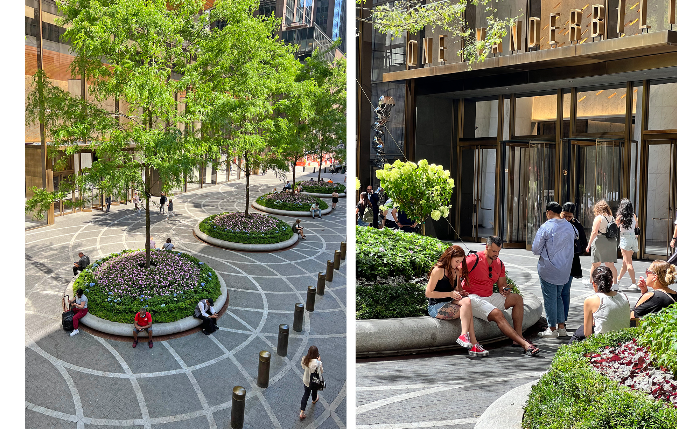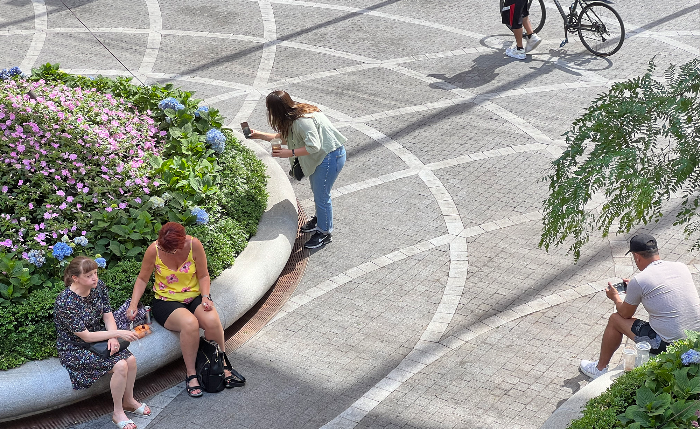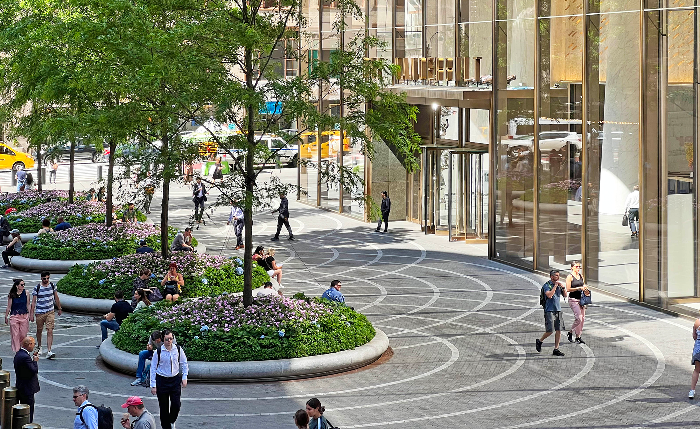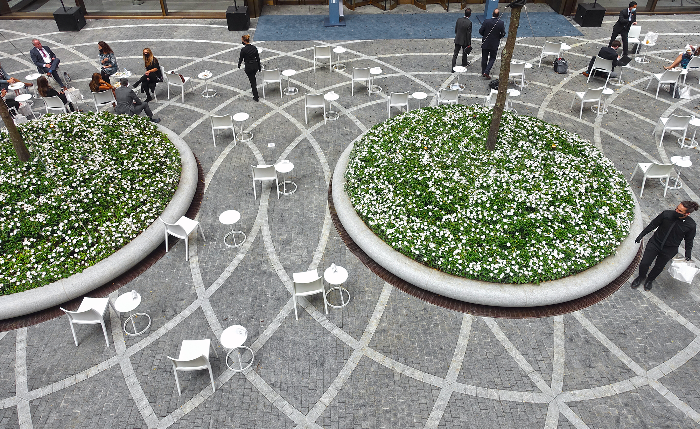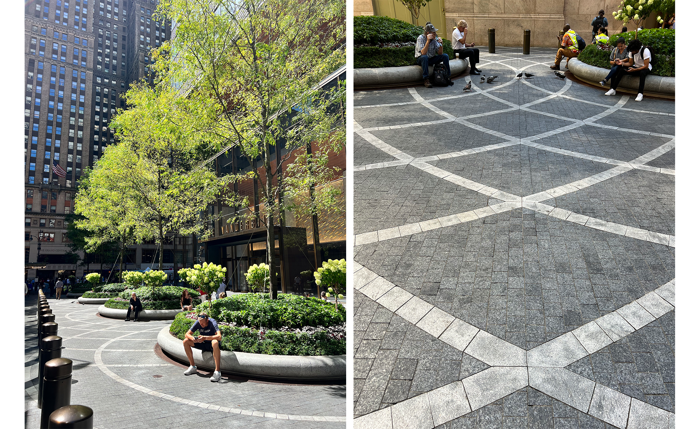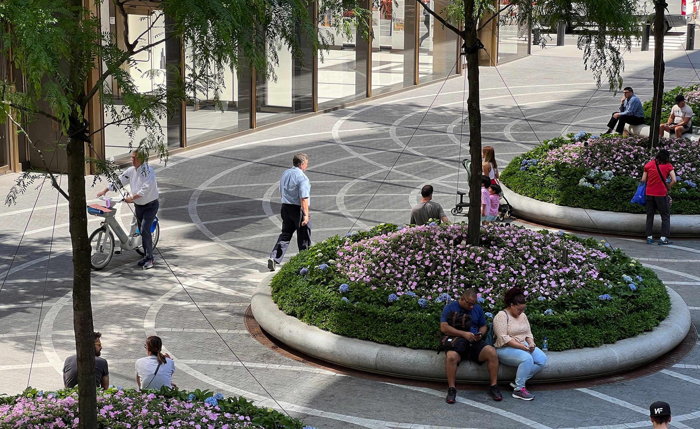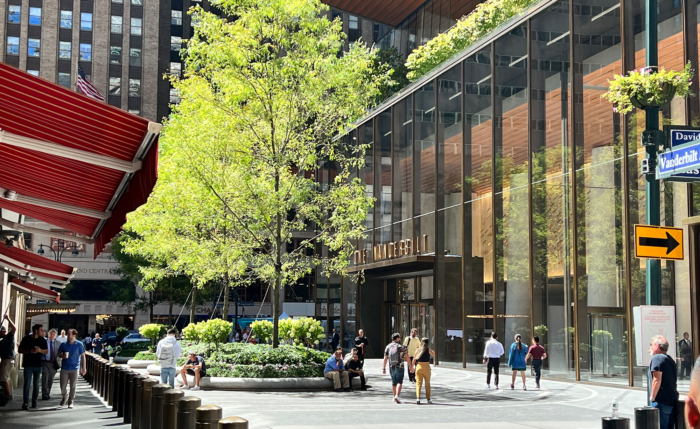One Vanderbilt
One Vanderbilt
LOCATION
New York, NY
CLIENT
SL Green
Completion Date
September 2020
Architect
KPF
TypE
Civic Landscapes
Workplace
Transportation
Description
This new, sixty foot wide, two hundred foot long, pedestrian plaza connects 42nd Street, the west entrances of Grand Central Terminal, West 43rd Street, and the office and transit entrances of One Vanderbilt. The apparently simple plaza belies the technical complexity of the project. Spanning above functioning train terminals and the basement levels of One Vanderbilt, the plaza had significant weight and depth constraints and was required to maintain emergency access load requirements while fitting in a shallow profile between existing structure and the required finish elevation. The shallow profile and weight constraints also posed challenges for planting, which were solved using raised planters carefully designed to disperse the weight over a large area, allowing for the planting of five Honeylocust trees. These trees bring a human scale to a plaza located amongst some of New York’s tallest skyscrapers.
The Vanderbilt Plaza is paved with granite cobbles with a circular design radiating from a series of five discs containing canopy trees pruned to allow pedestrian views across the plaza and seasonal and groundcover plantings in spring, summer, fall, and winter. The arrangement of elements was informed by sun/shade studies and wind analysis showing that streets adjacent to the development are generally sheltered by high-rise buildings from prevailing winds. The small grove of Honeylocusts was chosen as a feature to counter the striking lack of green in the neighborhood. Because of the high density of pedestrian flow in the Plaza, elements such as additional permanent seating or light fixtures that would impede movement were avoided. The planted discs accommodate casual seating and the trees provide a setting at a pleasing civic scale while relating timelessly both to the historic grandeur of the terminal architecture and the monumental modern tower.
Collaborators
Renderings: Immersive Design
