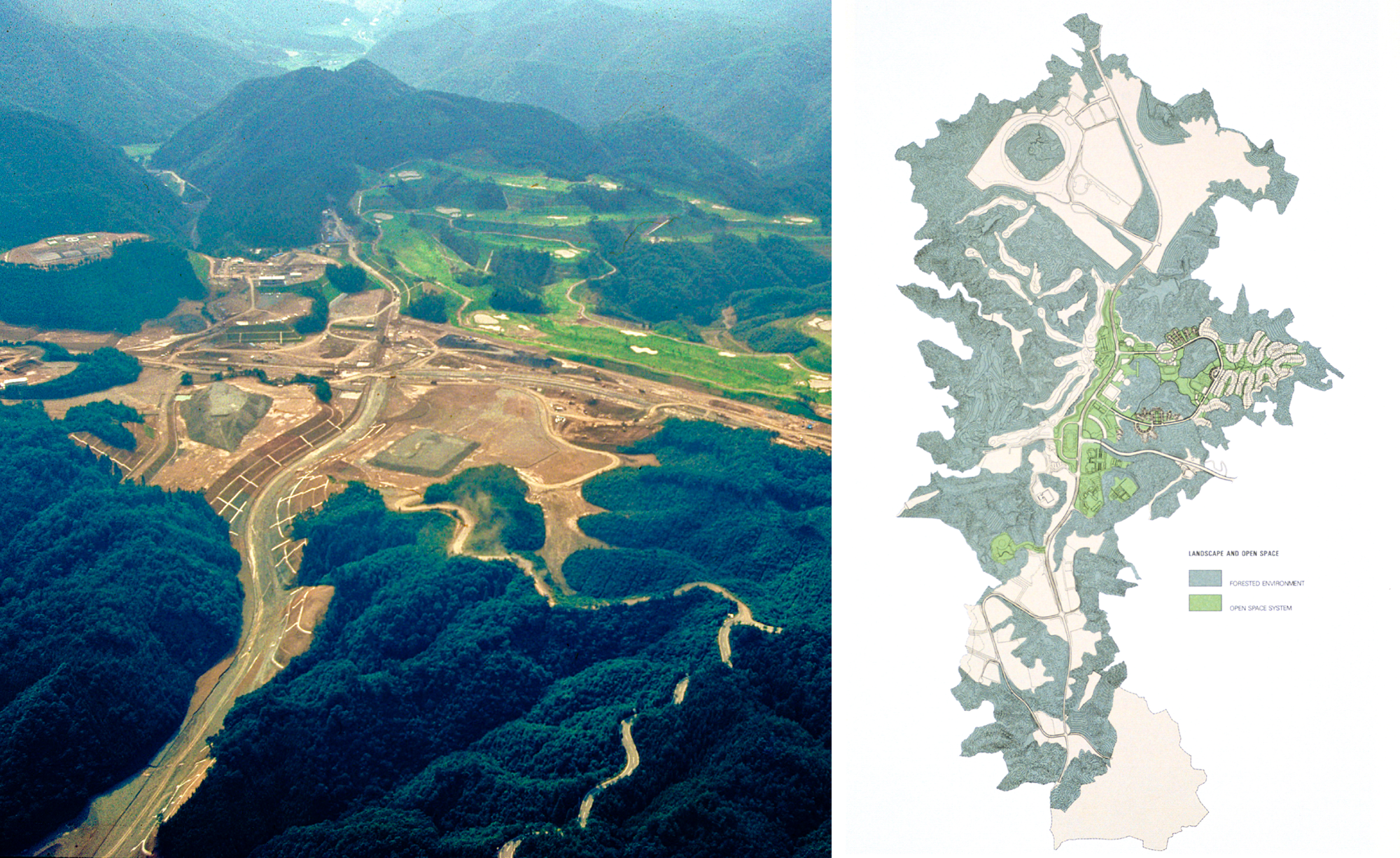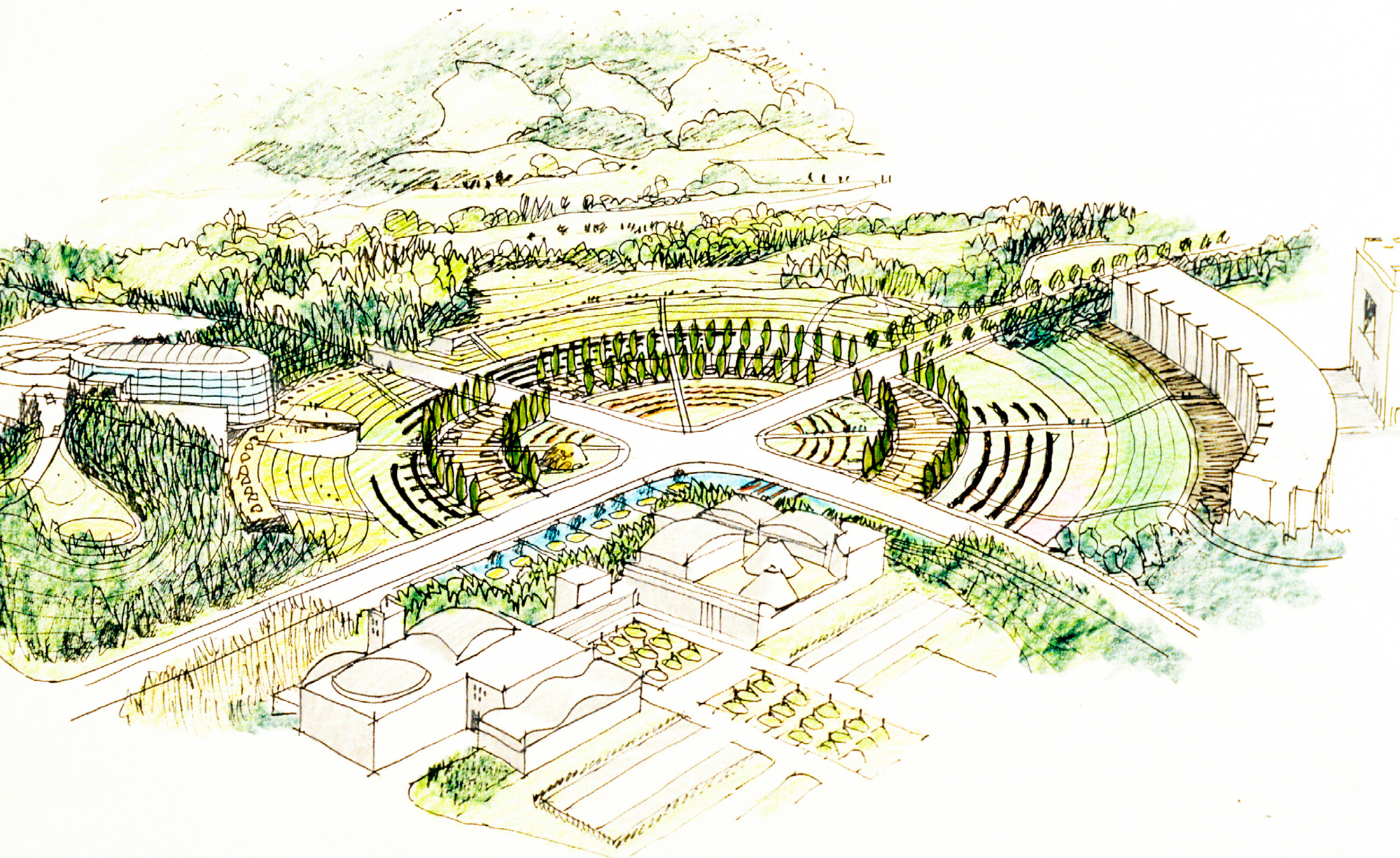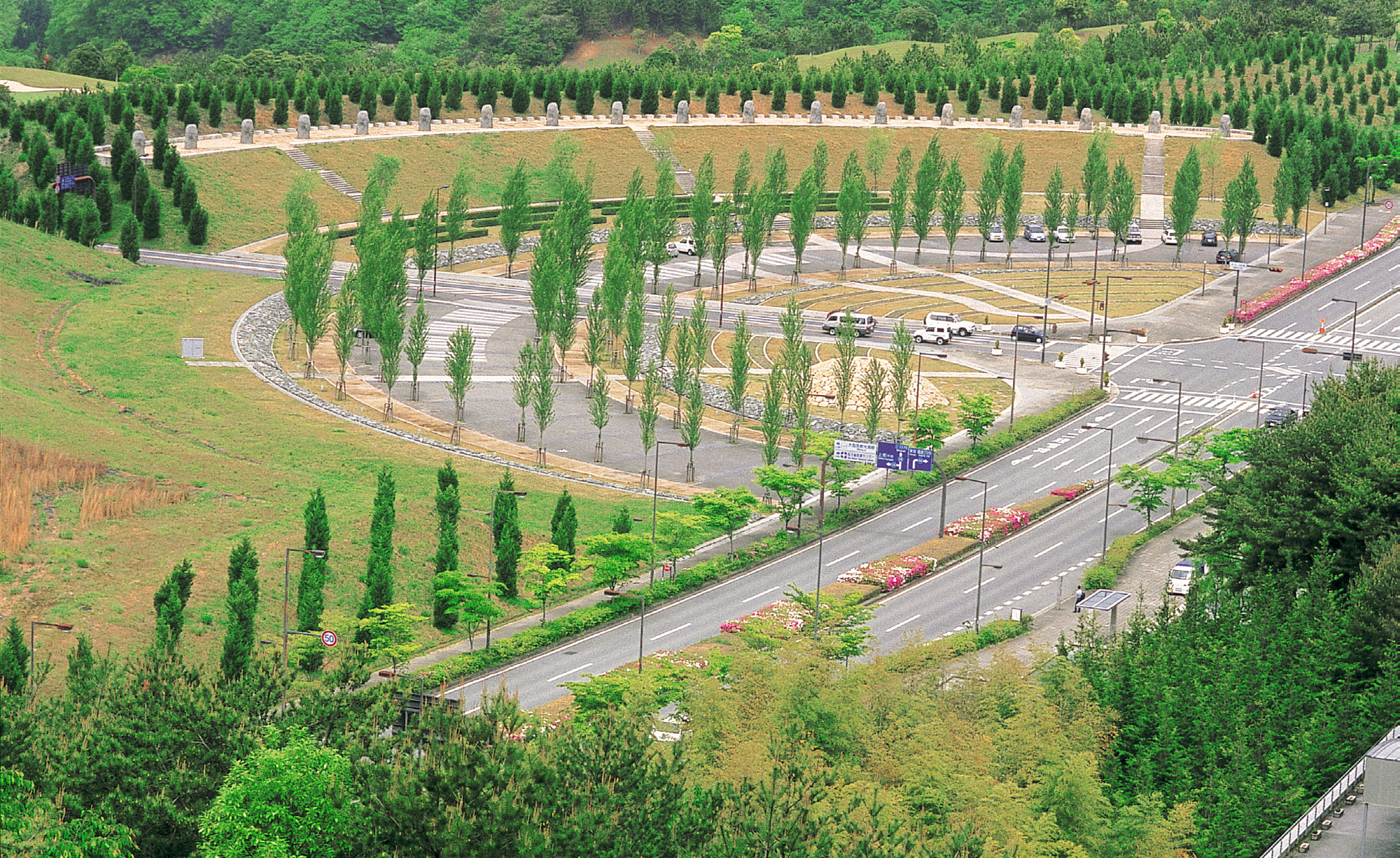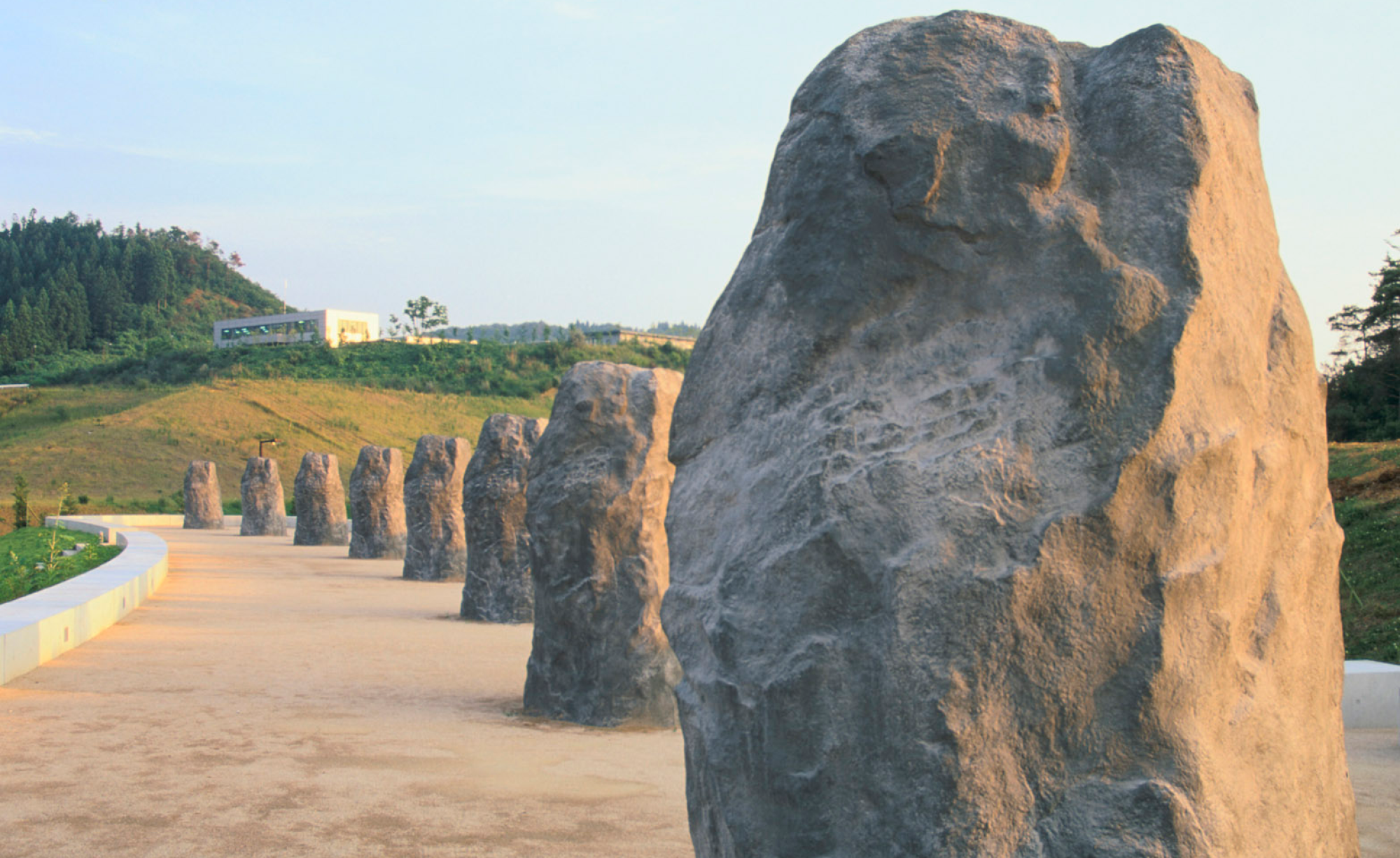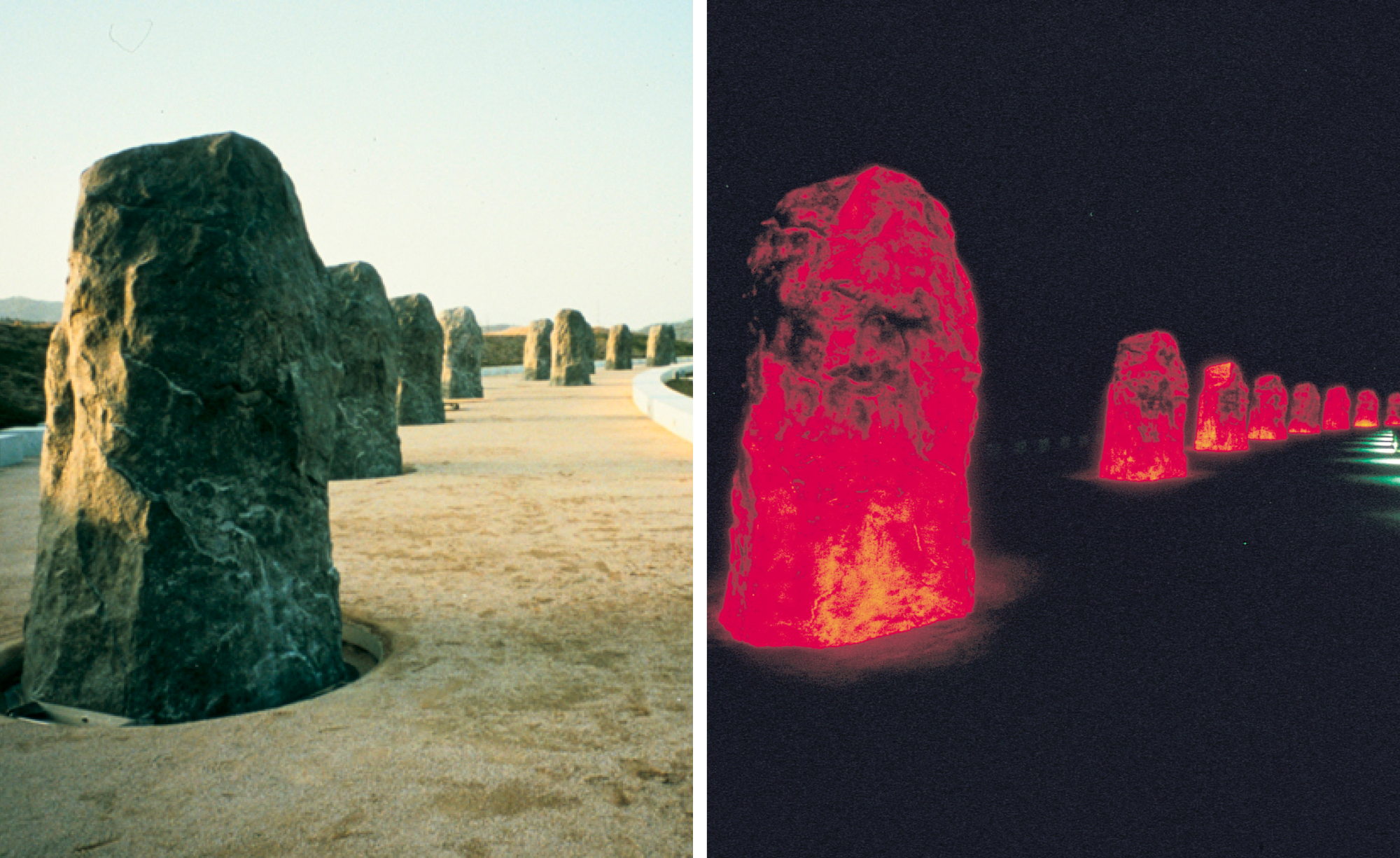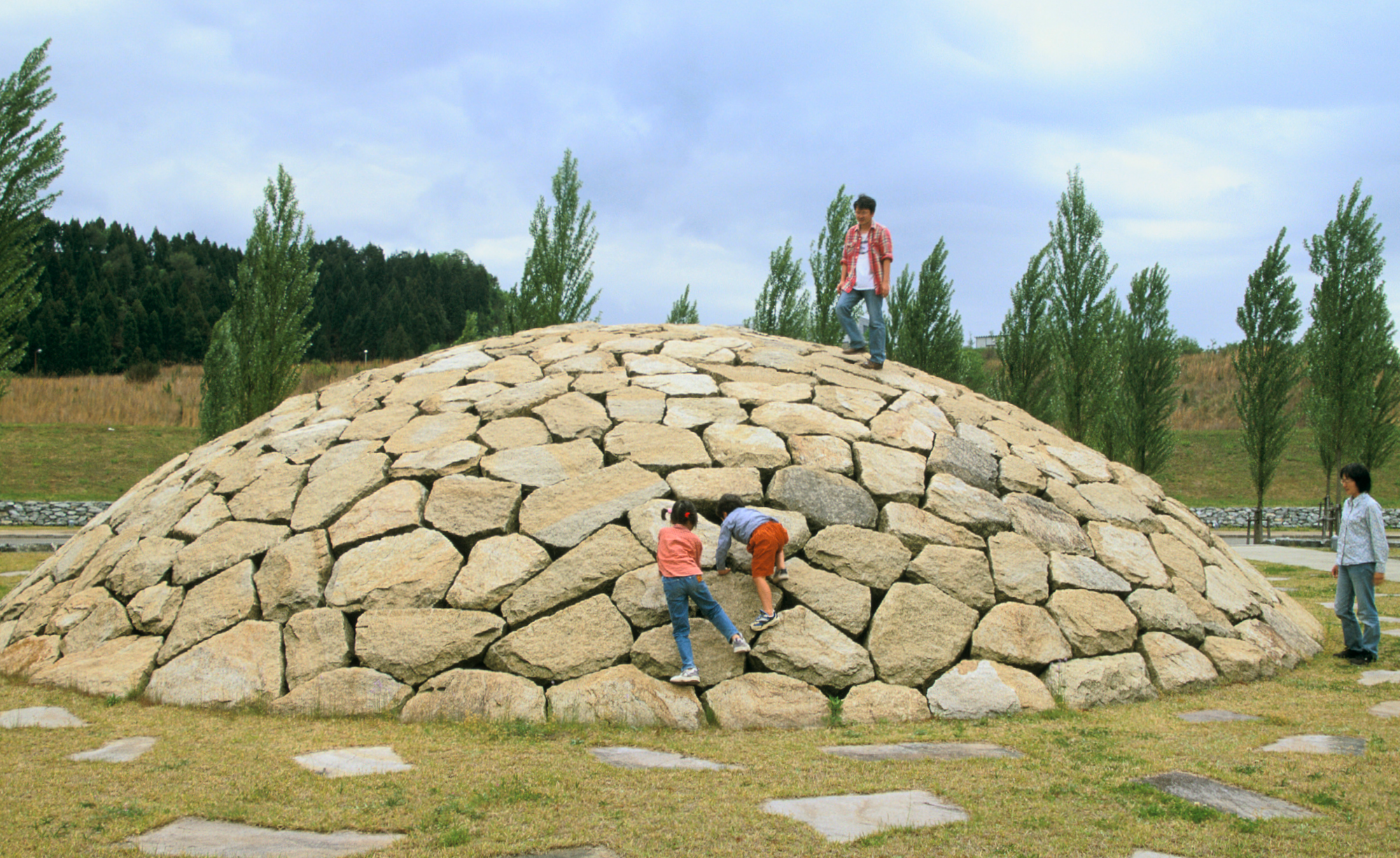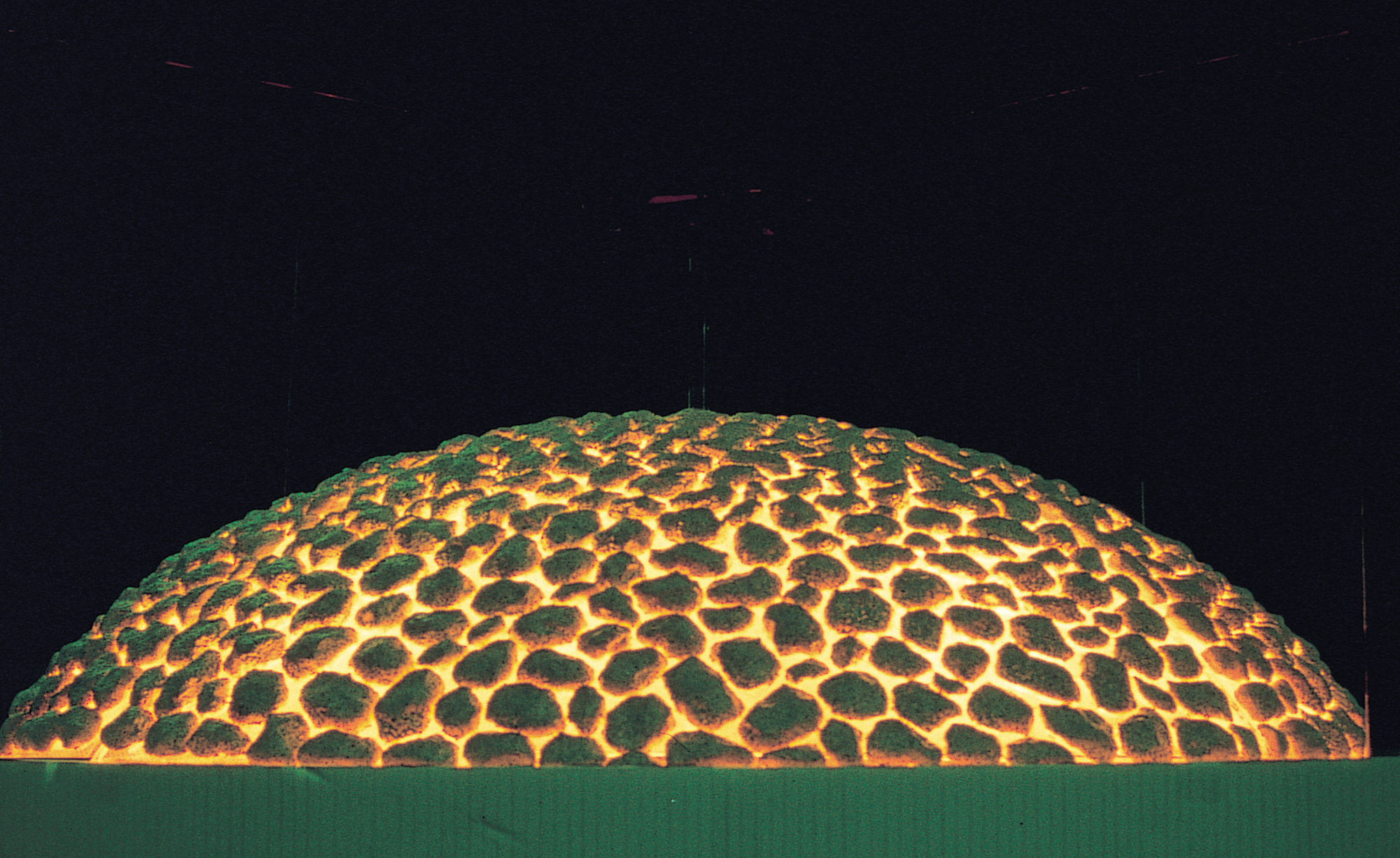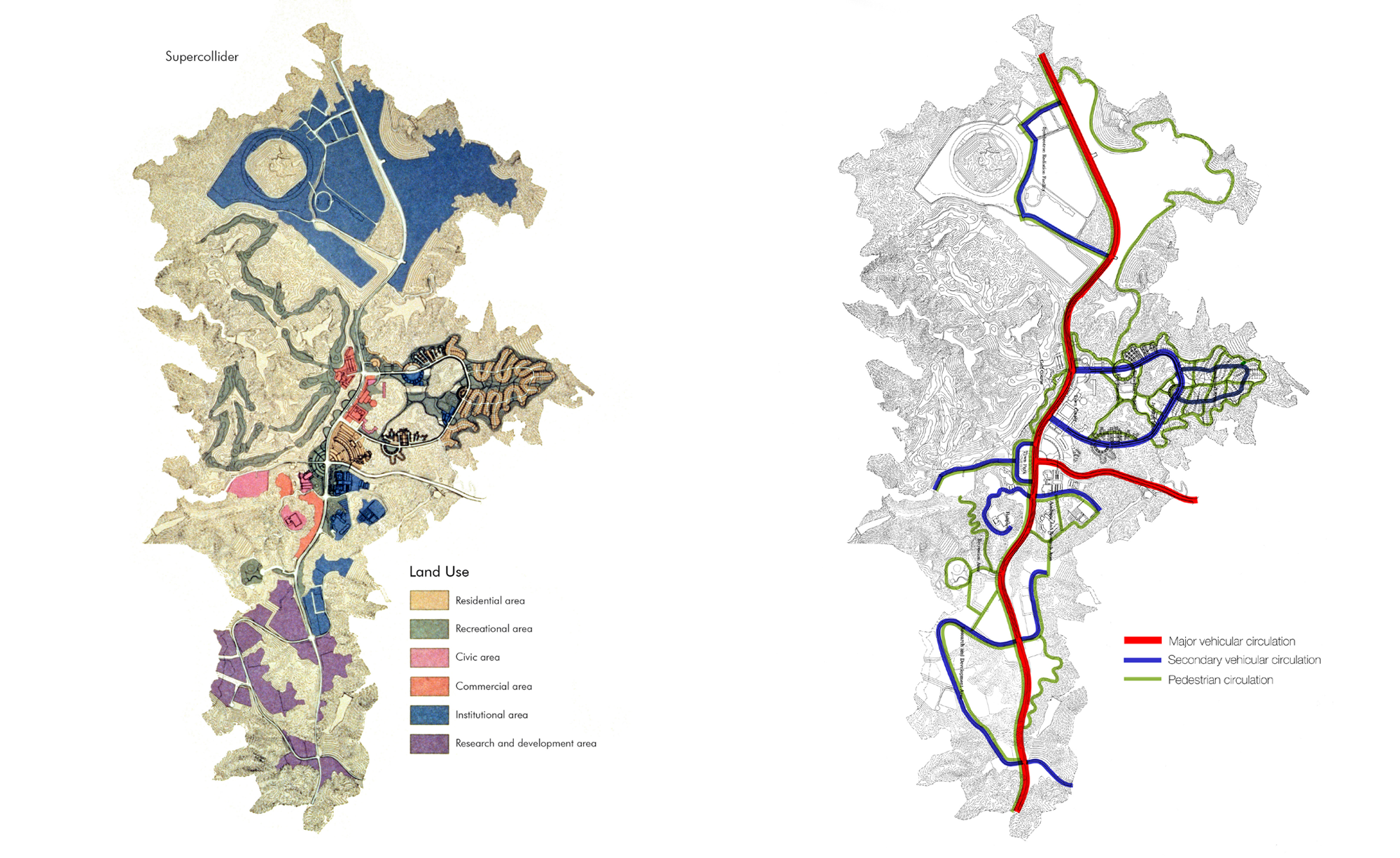Harima Science Garden City
Harima Science Garden City
LOCATION
Nishi Harima, Japan
CLIENT
Hyogo Prefectural Government
Public Enterprise Agency
Completion Date
1993
TypE
Parks and Gardens
Residential
Master Planning
Description
PWP prepared a long-range master plan for a new 5,000-acre town that would house a new supercollider. The town program included a research university, housing, hotel and conference center, schools, shopping, recreation, and administrative facilities. The mountainous area contained dense plantings of Cryptomeria japonica that overtook the native forest, which had been heavily logged after the war.
Prior to PWP’s work, many of the surrounding hilltops had been removed and the earth placed within the valley to produce flat developable land. PWP set out to retain as much of the natural environment as possible, reducing grading, replanting the native forest, maximizing views, and developing circulation and recreation systems that emphasized the beautiful natural conditions. Housing was clustered into a highly visible downtown, with shopping in pedestrian-friendly complexes that were visible from the roads but not lining them. Neighborhoods were connected by an integrated open-space system of small parks and woodlands with a network of bicycle and pedestrian trails.
Collaborators
Lighting Design: Lighting Planners Associates
Local Landscape Architect: HEADS
Street Furnishings and Signage: G.K. Sekkei
Urban Design Team: A.D.H. Architects
