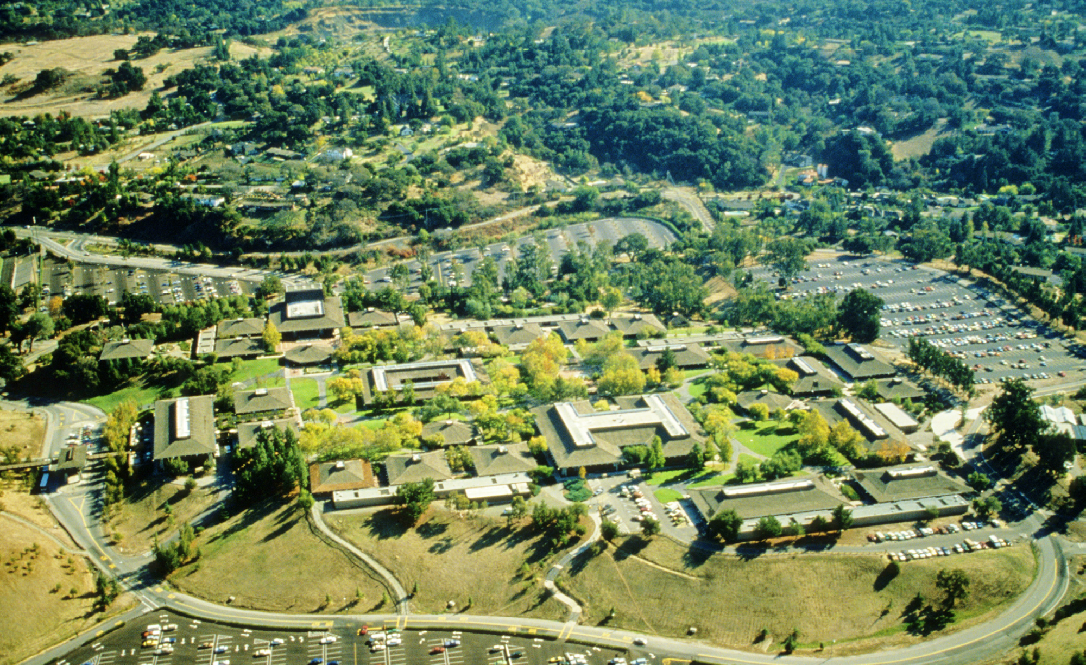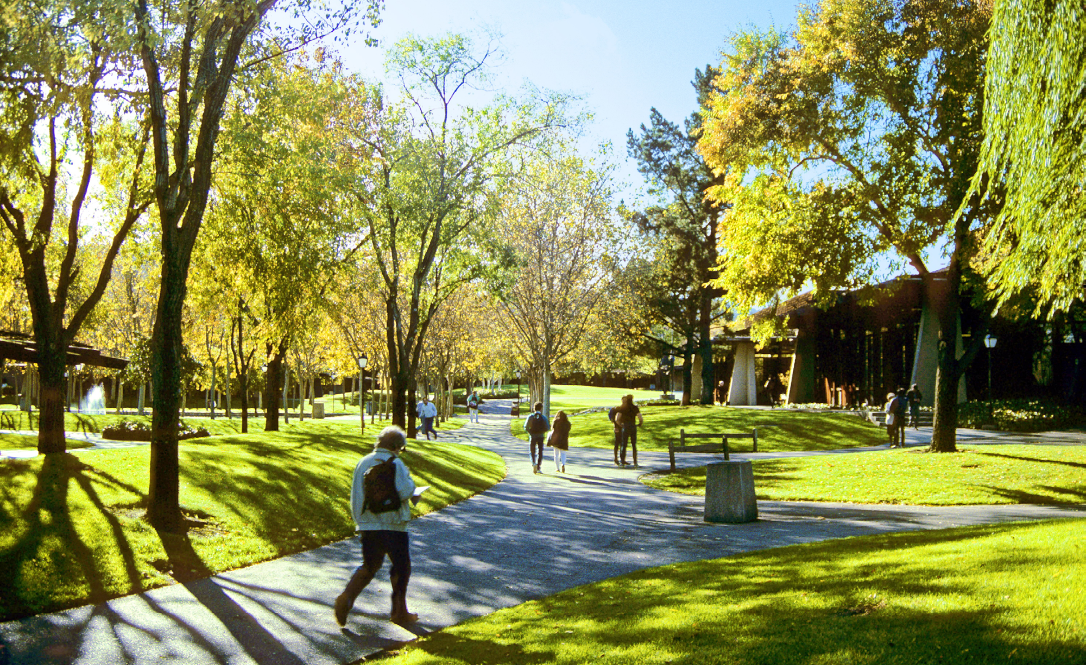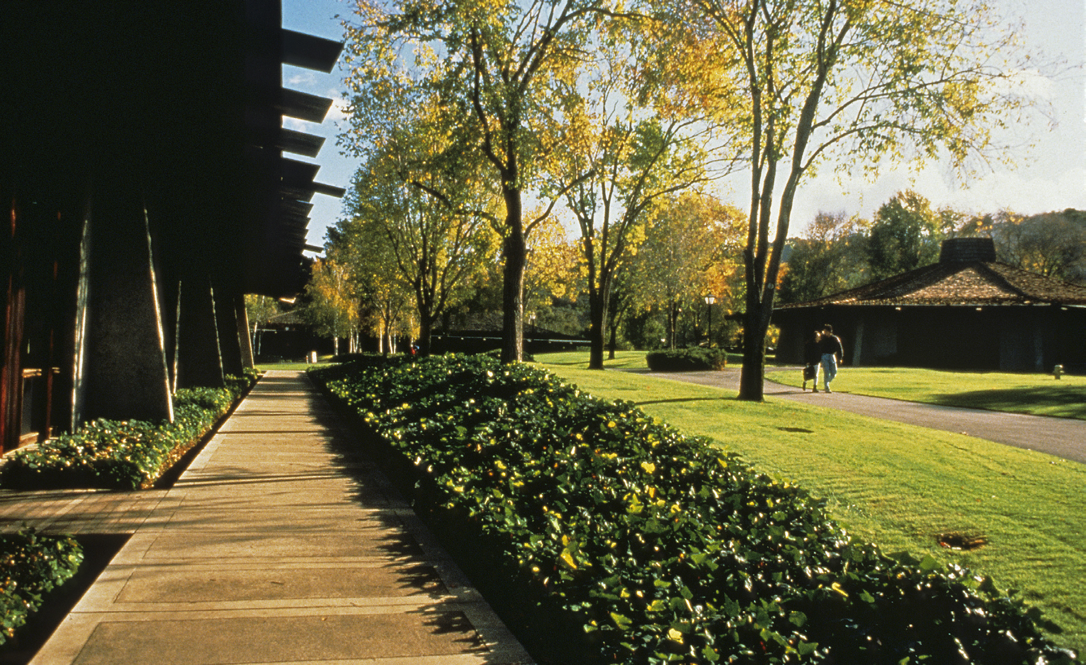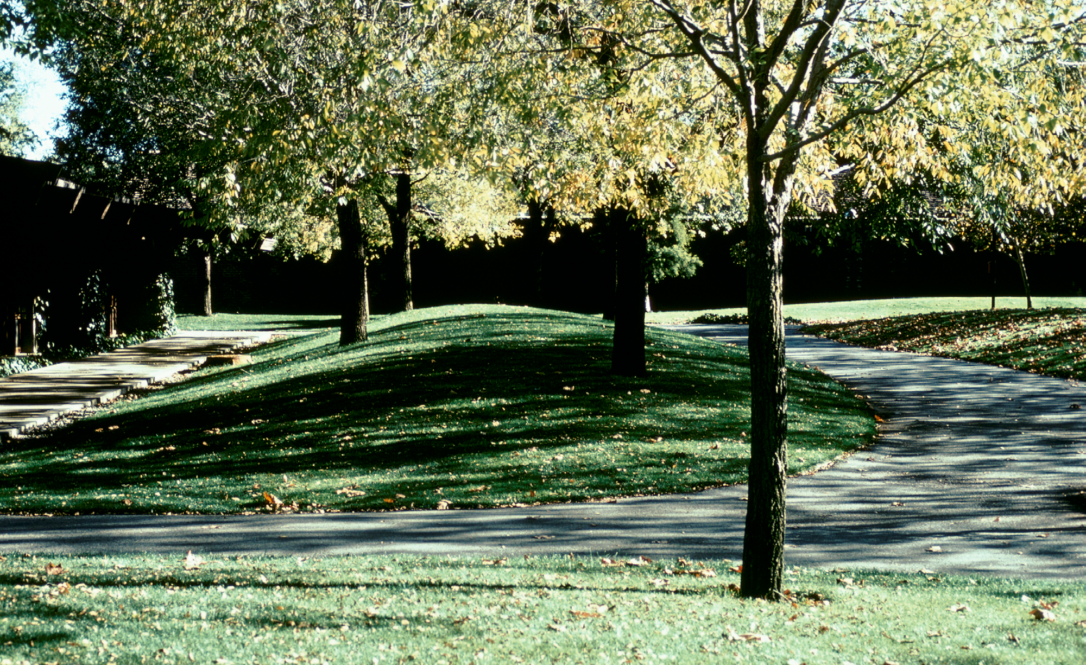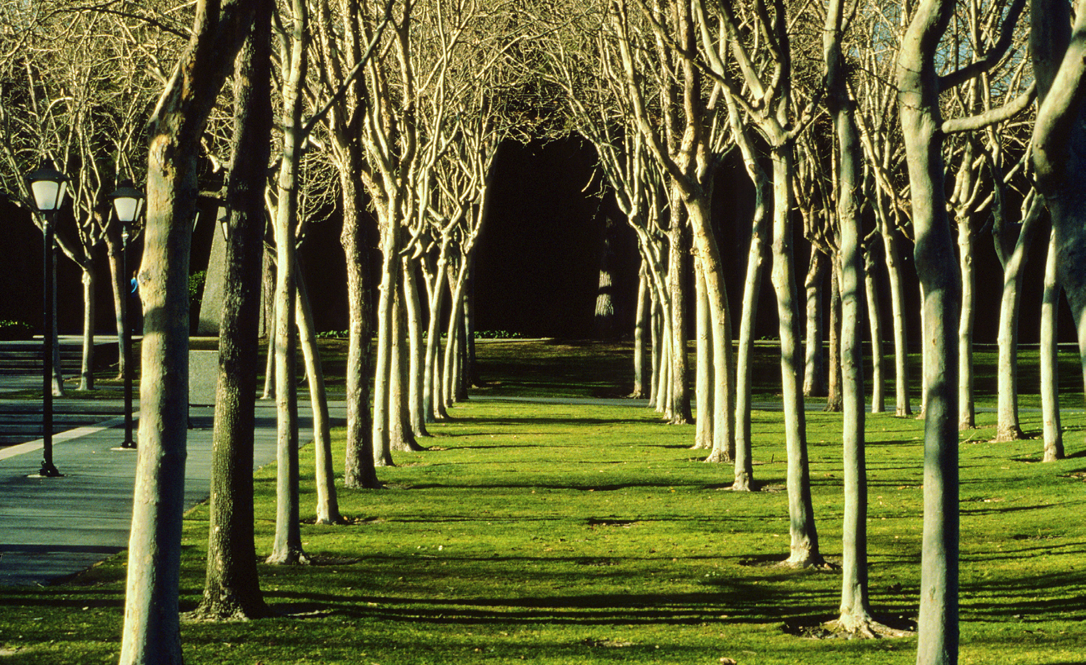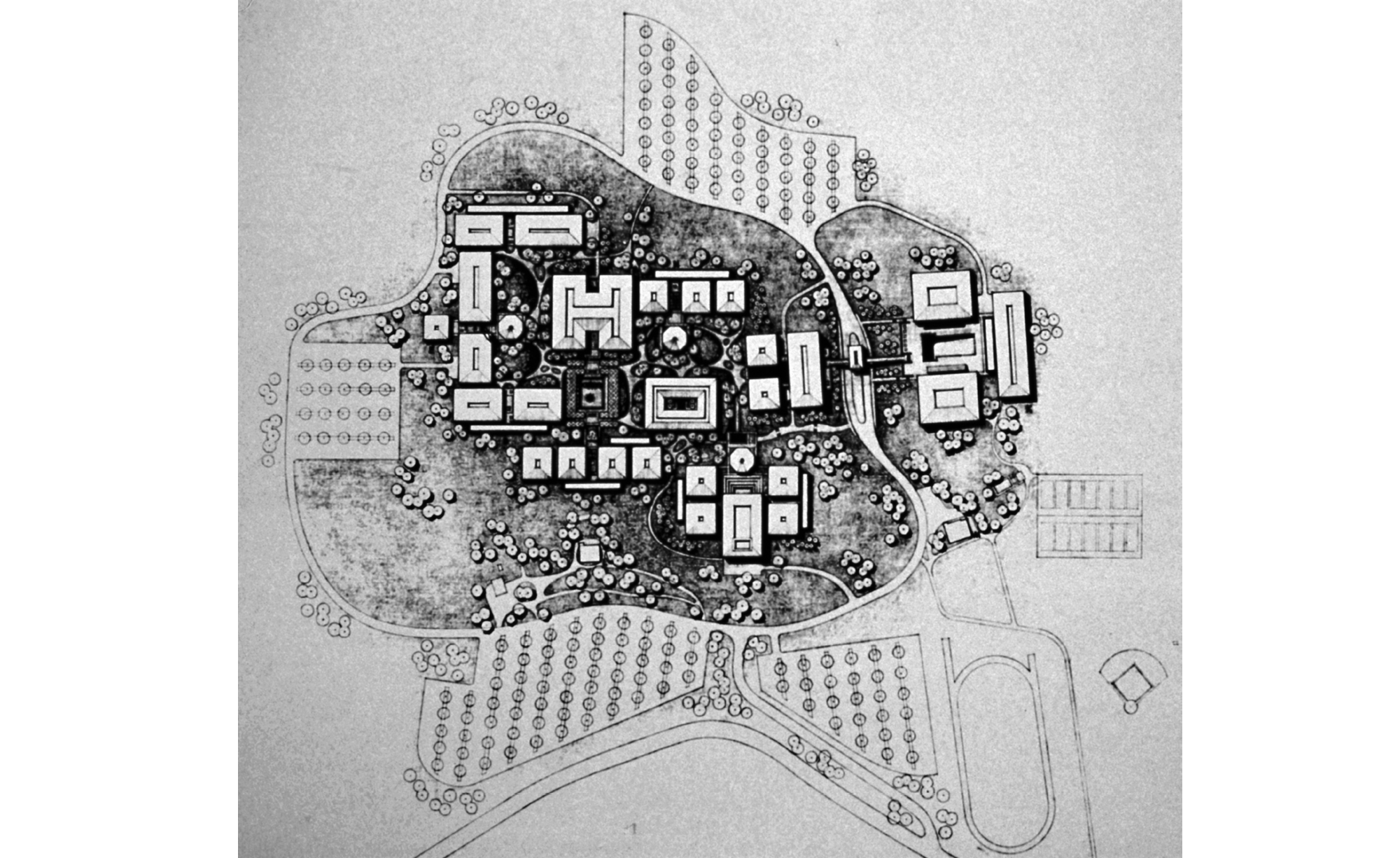Foothill College
Foothill College
LOCATION
Los Altos Hills, CA
CLIENT
Foothill Junior College District
Completion Date
1957-1960
Architect
Ernest J. Kump & Associates; Masten & Hurd Architects
Description
Peter Walker created a master plan, landscape design and development for this 122-acre campus, including roads, parking, grading, planting, courts, and plazas. An acropolis scheme of two hilltops—one for academics, the other for athletics—were linked by a pedestrian bridge. Several groves lie throughout the campus including a central formal one, a parking lot dotted with flowering pear trees, and two smaller ones of California sycamore and birch respectively.
