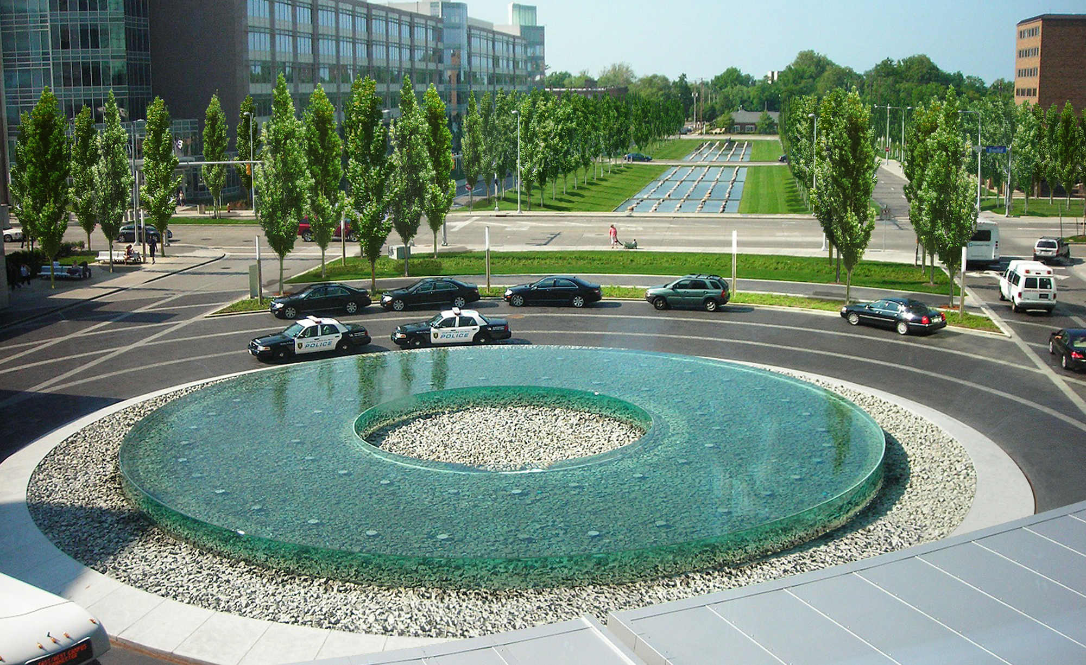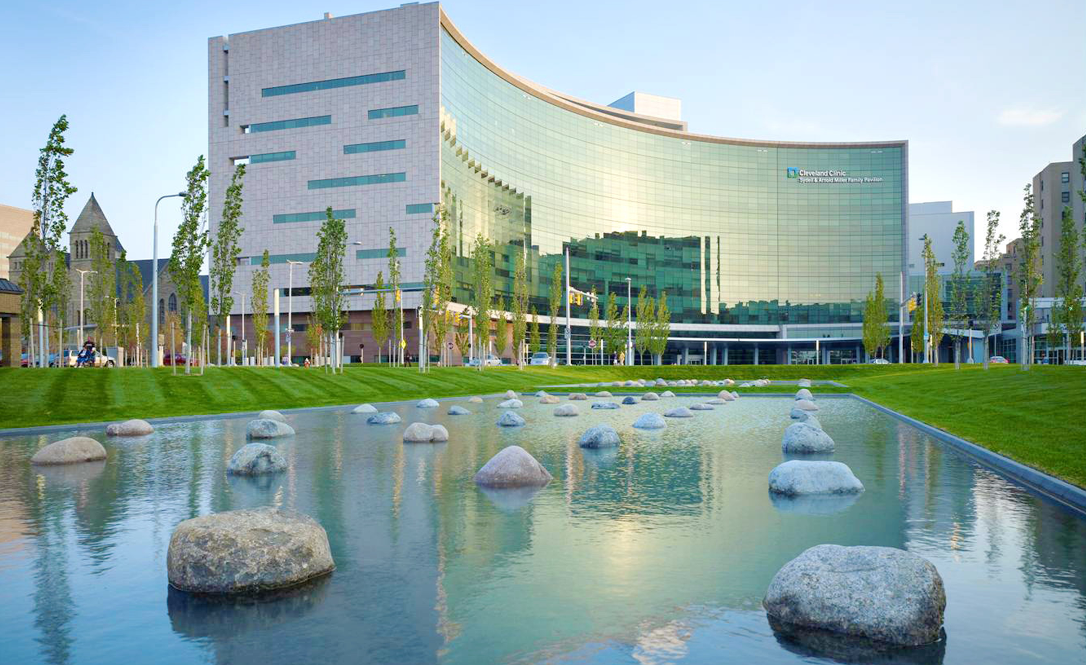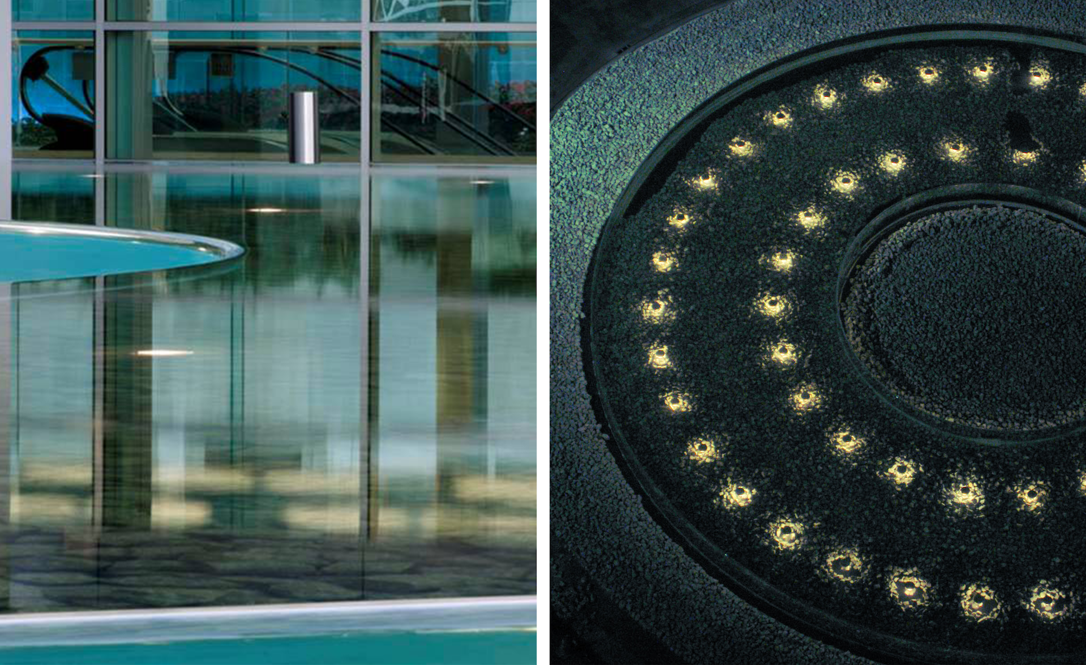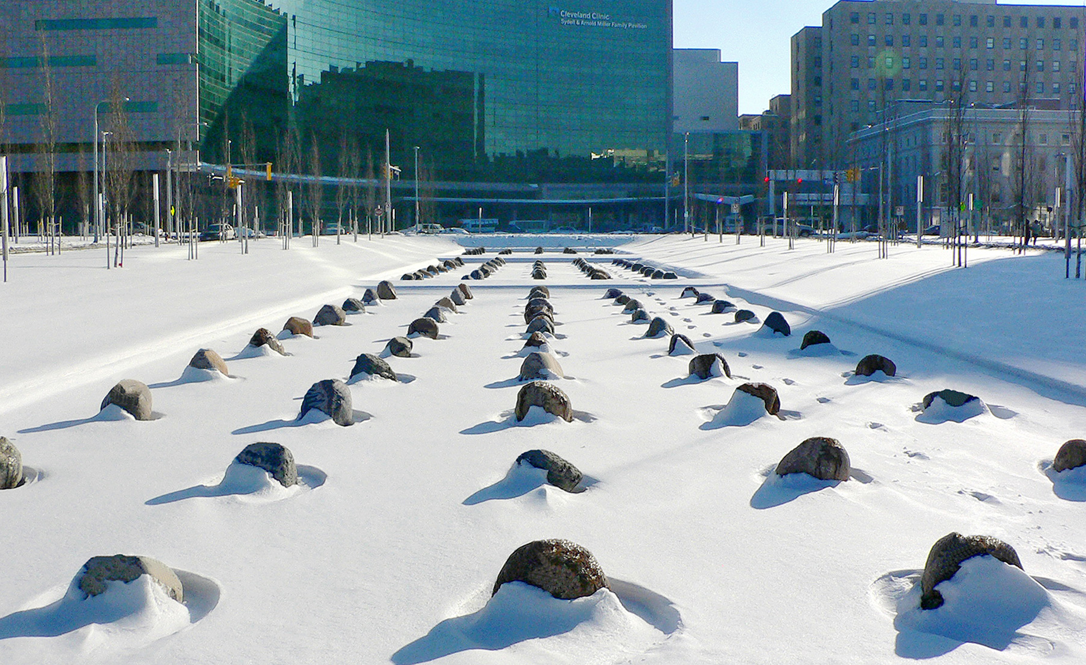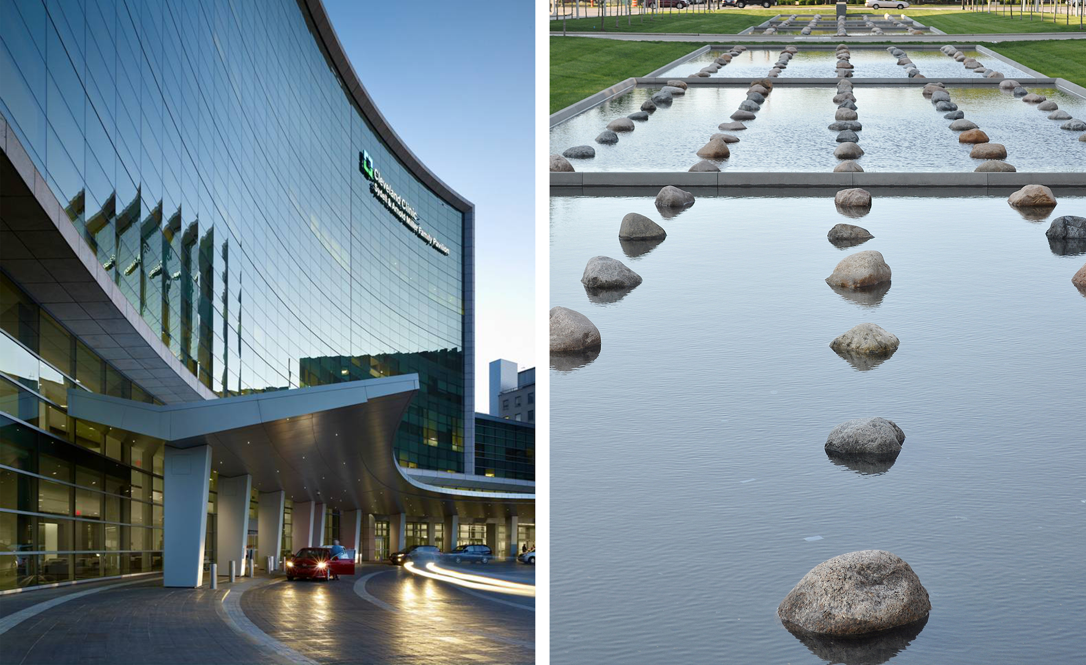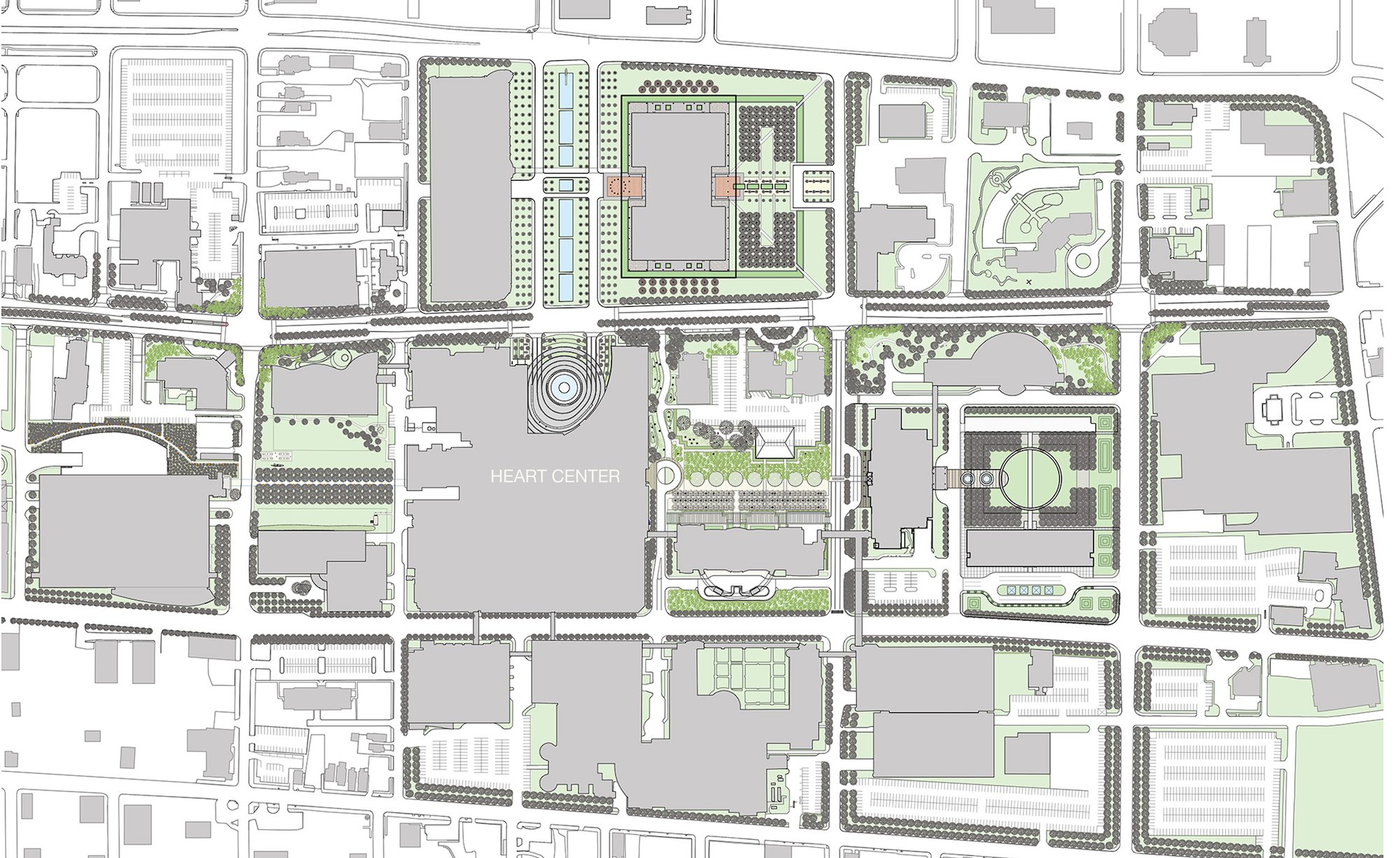Cleveland Clinic Master Plan and Heart Center
Cleveland Clinic Master Plan and Heart Center
LOCATION
Cleveland, OH
CLIENT
The Cleveland Clinic Foundation
Completion Date
2008
architect
Heart Center - NBBJ
Type
Campuses
Master Planning
Health and Wellness
Description
Over time, the campus of the Cleveland Clinic, the third largest clinic in the world and one of the top-ranking for complex heart disease, grew piecemeal, gradually encroaching upon the surrounding residential neighborhoods, where it replaced houses with surface parking lots. Cleveland has a severe climate, and pedestrian bridges connected many of the buildings so that people rarely went outdoors
In 2005, PWP proposed an alternative master plan focused on the transformation of the campus from a car-centered network to a landscape with enriched pedestrian experience. The strategy involved:
removing public streets while maintaining necessary circulation patterns;
creating green north-south pedestrian connections with east-west mid-block gardens;
establishing a new arrival allée at the main entrance to the campus;
and planting mounds to screen the existing parking lots and define the previously rough edges of campus.
The master plan also influenced the reconstruction of Euclid Avenue into a grand boulevard of trees passing through the heart of the campus. Remnant open spaces along the campus spine were aggregated to create a series of small parks for employees and patients.
PWP’s first major project consists of two main parts: the entry allée and a large circular fountain forming a turnaround at the main entry of the Heart Center. People frequently come to the clinic in a state of anxiety so that one of the highest requirements of the open space is to help create a sense of calm. In addition to patients, the clinic has some 10,000 employees, the goal was that all of them should have a positive identification with the campus. Just as studies have shown that recuperation happens more quickly in landscaped surroundings, a green campus can also have a calming effect on people working for long hours under great tension. In outdoor spaces patients and employees alike can sit by themselves and read a book or sit in groups and talk or have lunch—all important releases from the intensity of medical life.
A new symbol of the clinic, the two-block-long Allée is designed to convert a previously uneventful automobile trip into a visually interesting yet soothing experience. The Allée’s width allows for a simple set of water features and a grove of trees that can be enjoyed as people move to and from the Heart Center. The grove, composed of 298 columnar tulip trees (Liriodendron tulipifera ‘Arnold’), frames a series of six pools through which water slowly moves, reflecting the sky. Within the pools sits a grid of 300 Wisconsin granite boulders. The trees and boulders act as strong sculptural elements that provide human scale while drawing attention to seasonal change in the largest green space on the campus.
The entry is a wide, circular arrival and drop-off space, scaled to accommodate three to four lanes of traffic. To provide a sense of calm PWP relied on a geometrically grounded centerpiece, a lighted pool—80 feet in diameter—made of two clear acrylic circular cylinders set on a disc of broken granite, within rings of black brick pavers and gray granite cobbles. The acrylic walls of the fountain are invisible and rounded on top so that they produce a slow, elegant movement of the water, which seems to stand unsupported in the air. The water changes color and mood depending on the angles of sun and wind and the reflections of the buildings. At night the lighted pool welcomes visitors.
Collaborators
Fountain: Dan Euser Waterarchitecture
Fountain Acrylic: Reynolds Plymer Technology
Civil Engineer: Michael Benza & Associates
Traffic Engineers: Wilbur Smith Associates
