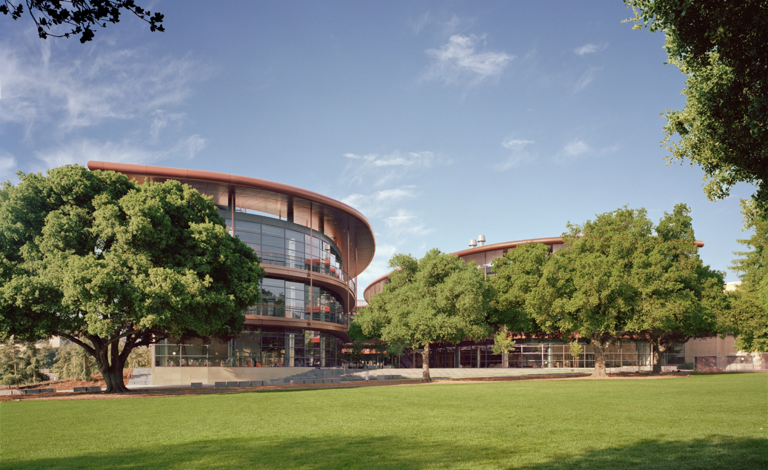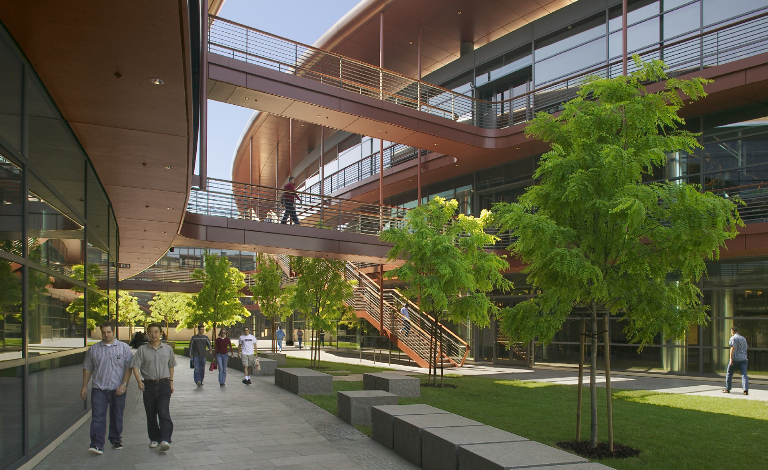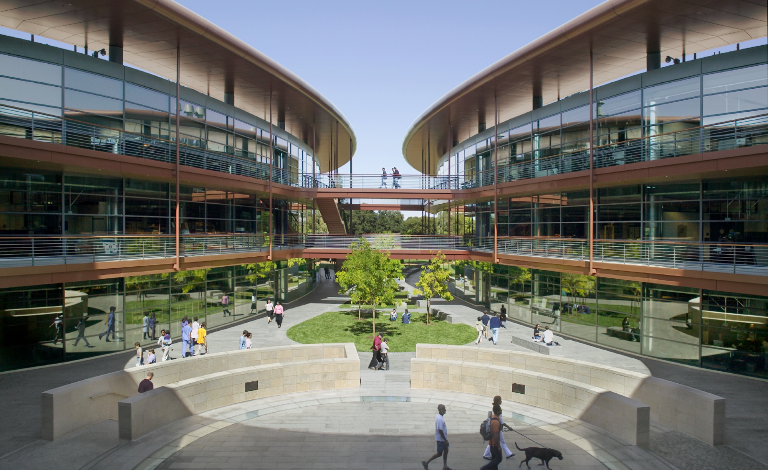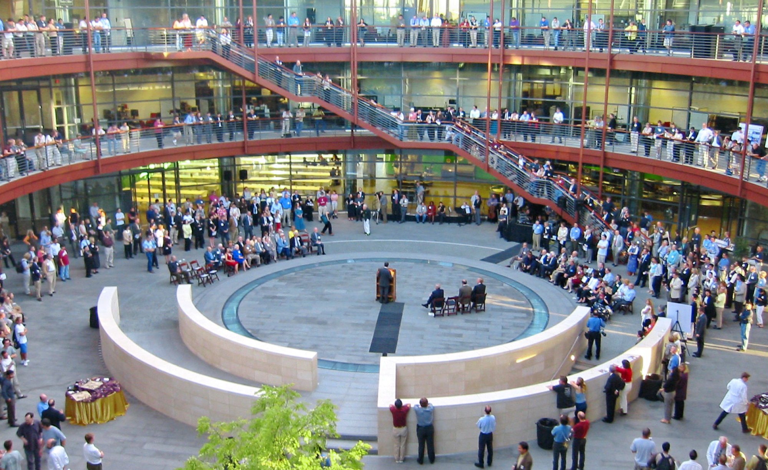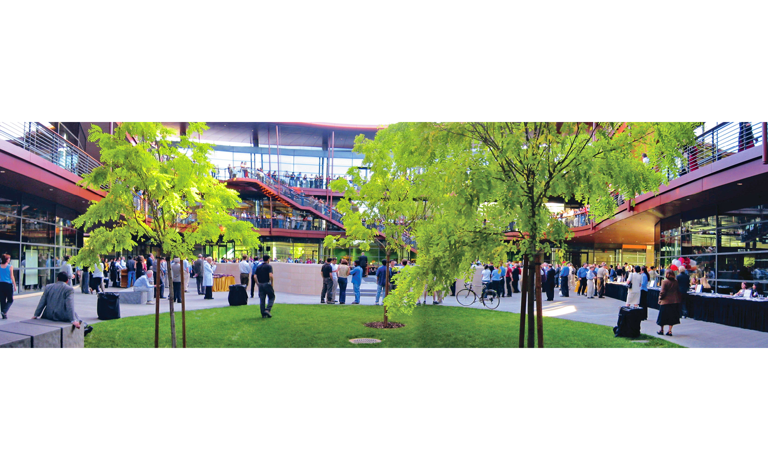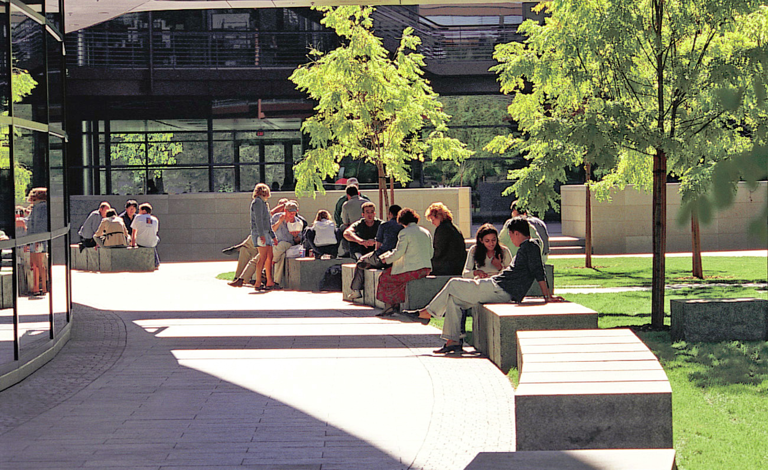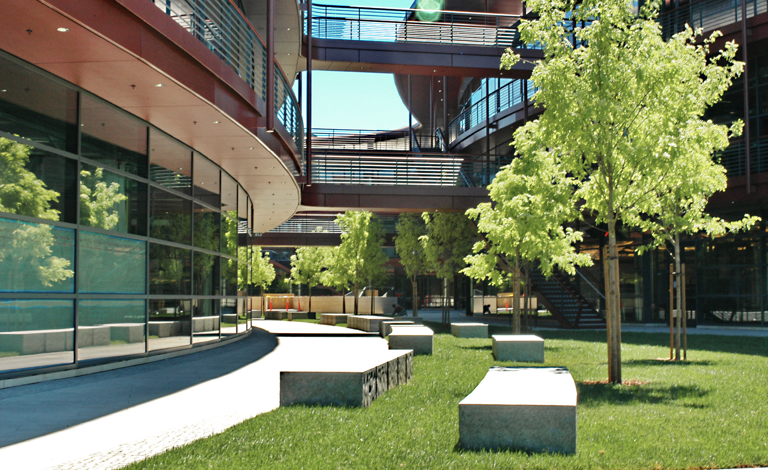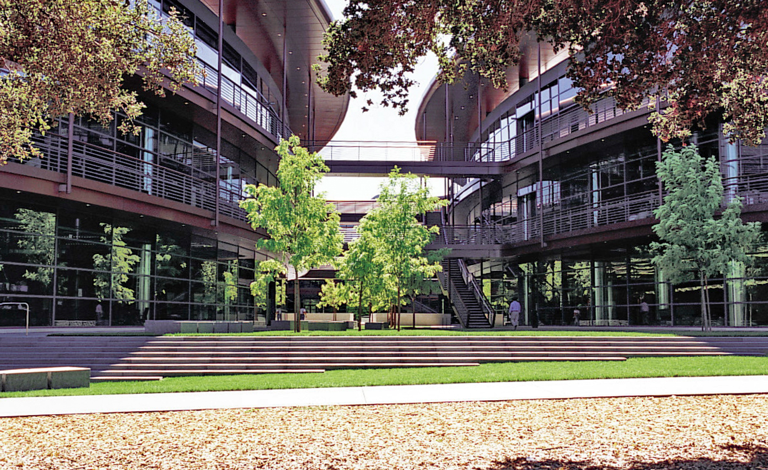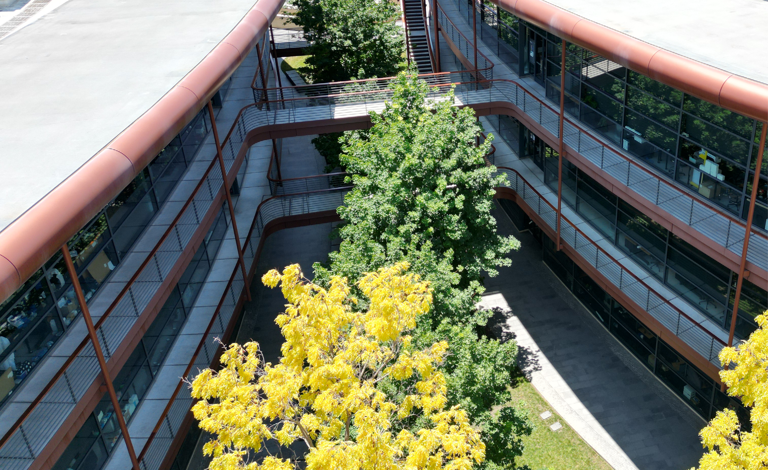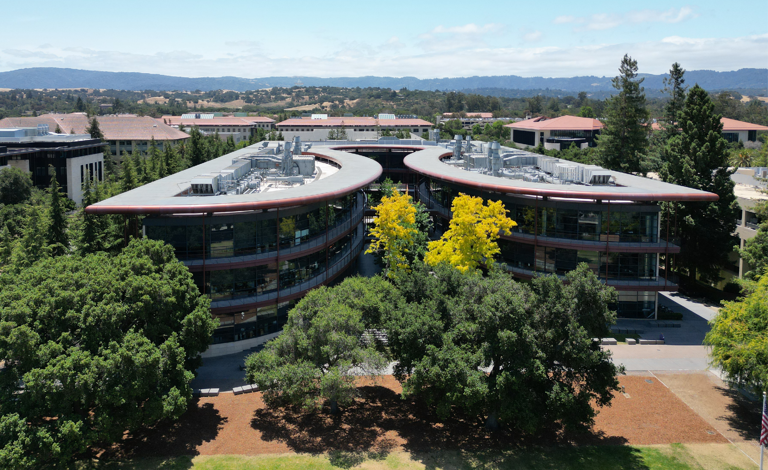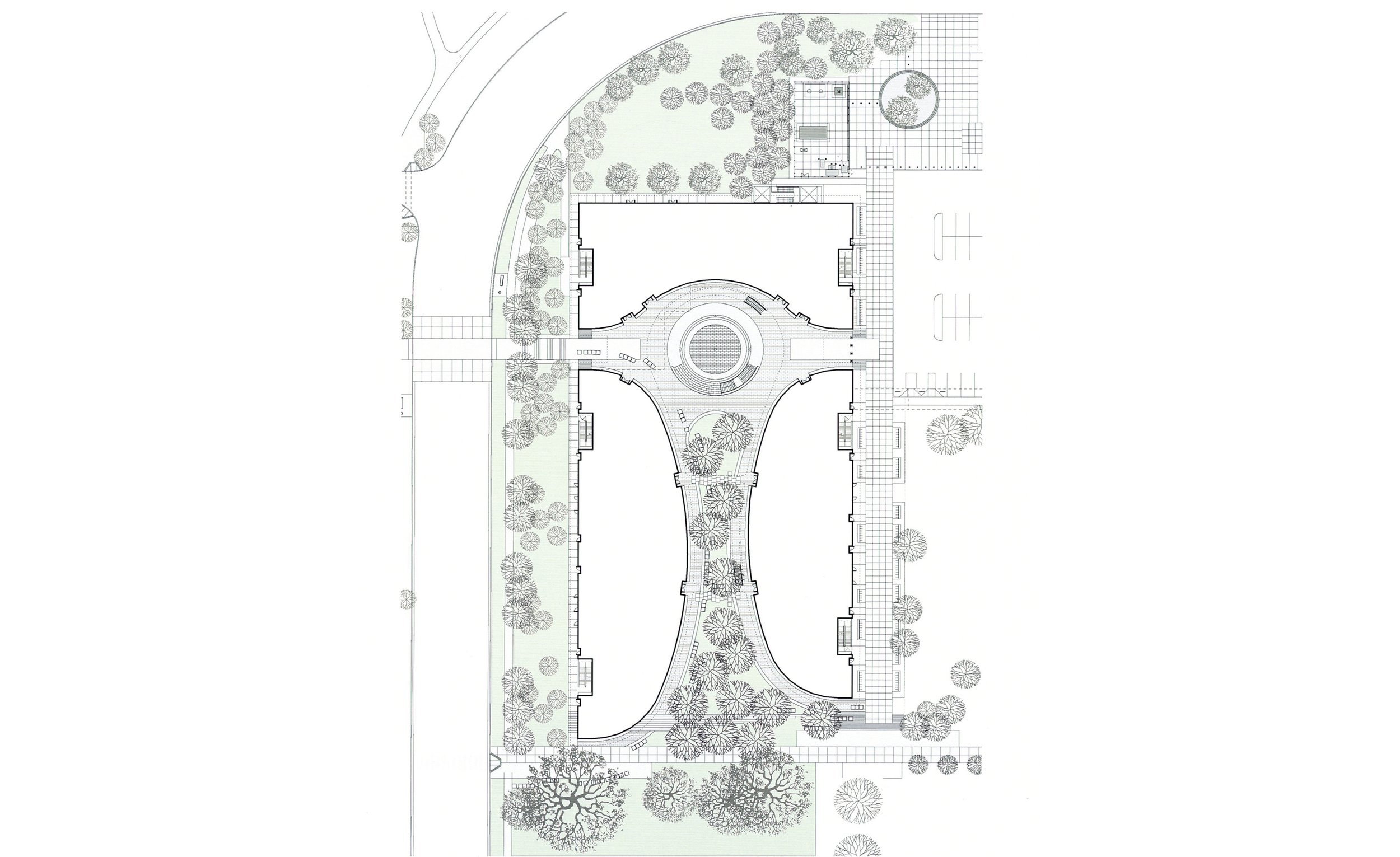Stanford University James H. Clark Center
Stanford University James H. Clark Center
LOCATION
Palo Alto, CA
Client
Stanford University
Completion Date
2003
Architect
Foster & Partners
TypE
Campuses
Academic
Health and Wellness
Description
The Clark Center was designed to encourage cross-disciplinary research in physics, bioengineering, biochemistry, computer science, and medical research. The landscape furthers the goal of encouraging meetings and discussions among the students and professors from various disciplines. The building—raised on a grass berm to increase the perceived size of the lawn—includes a partially paved, partially grassed courtyard with a grove of robinia trees and a series of monolithic granite blocks that serve as benches. To the west, a grassed terrace surrounded by a redwood grove provides privacy for dining and outdoor meetings. To the east a curving lawn is studded with mature live oaks. Pedestrians meet each other on balconies that serve as outdoor halls leading to office and laboratory doors. There is no single front door.
Collaborators
Civil Engineer: Brian Kangas Foulk
Architect of Record: MBT Architecture
