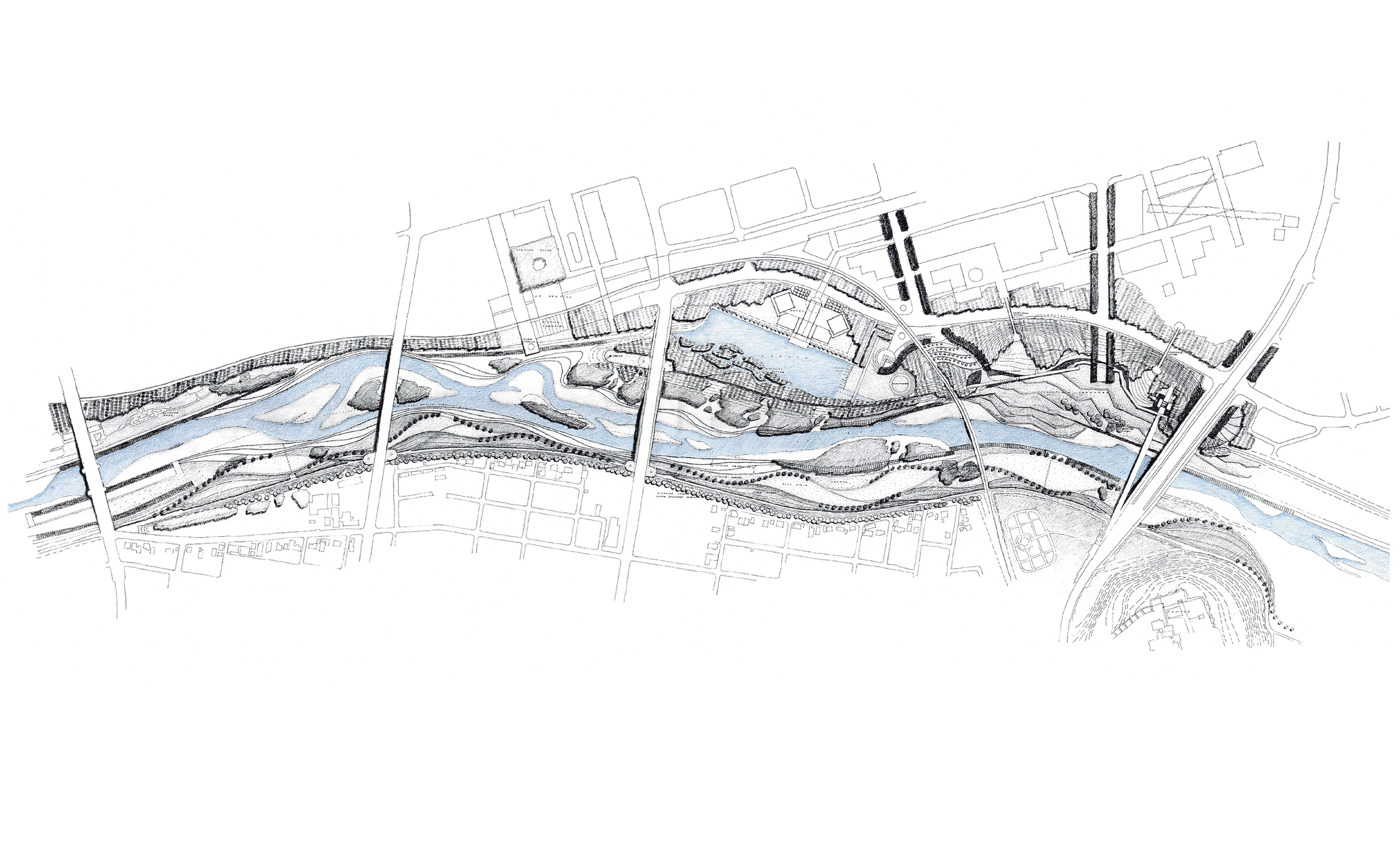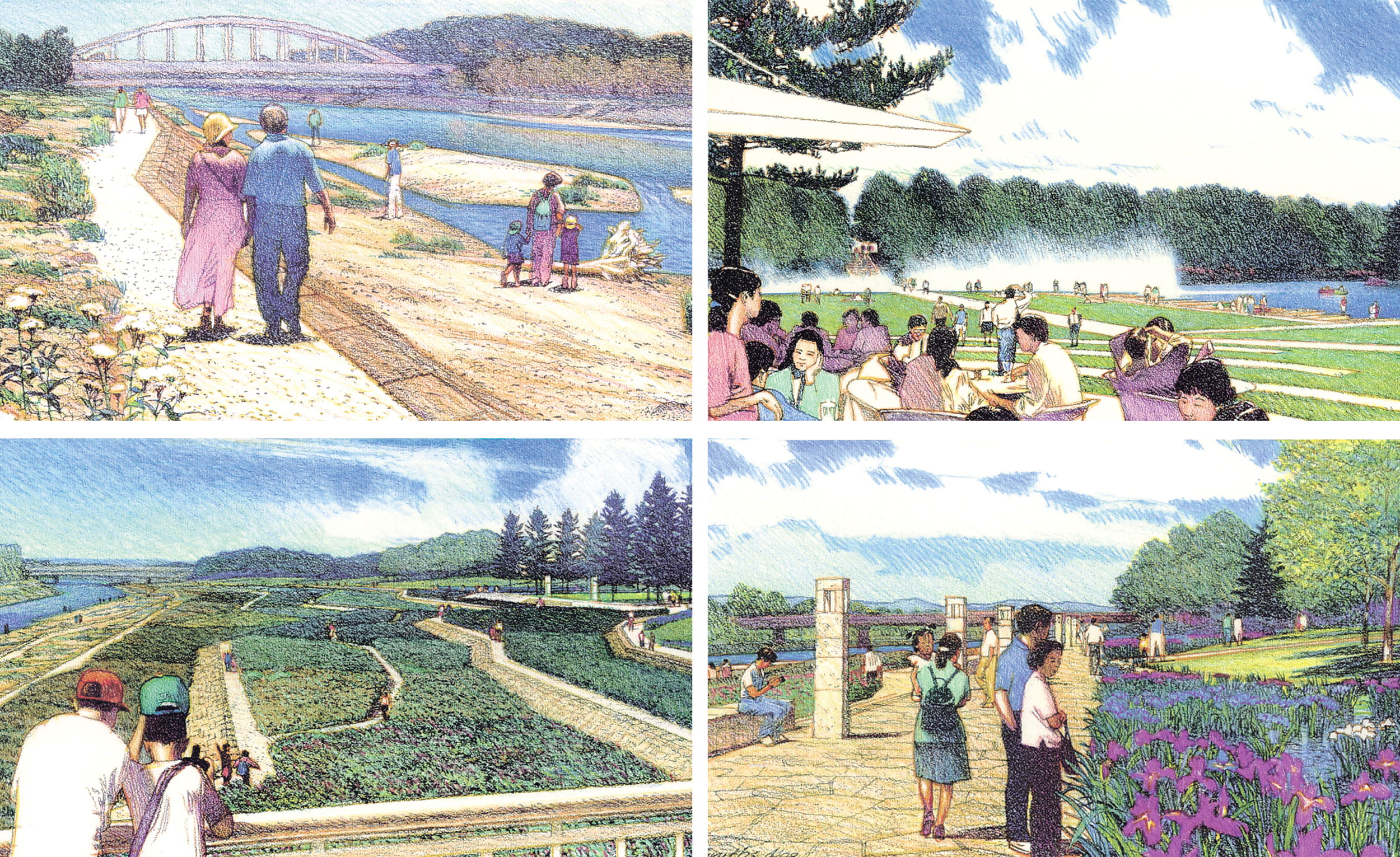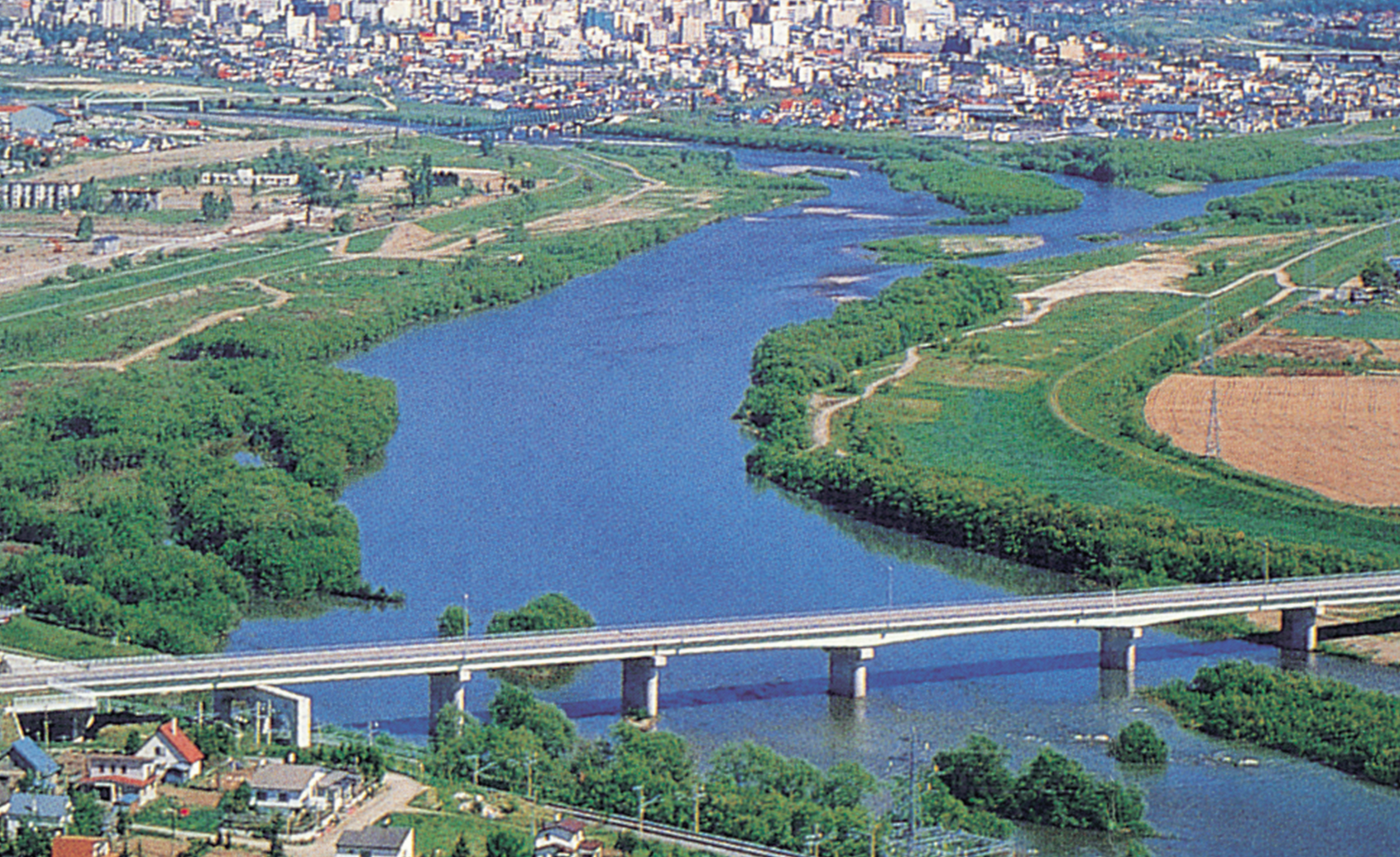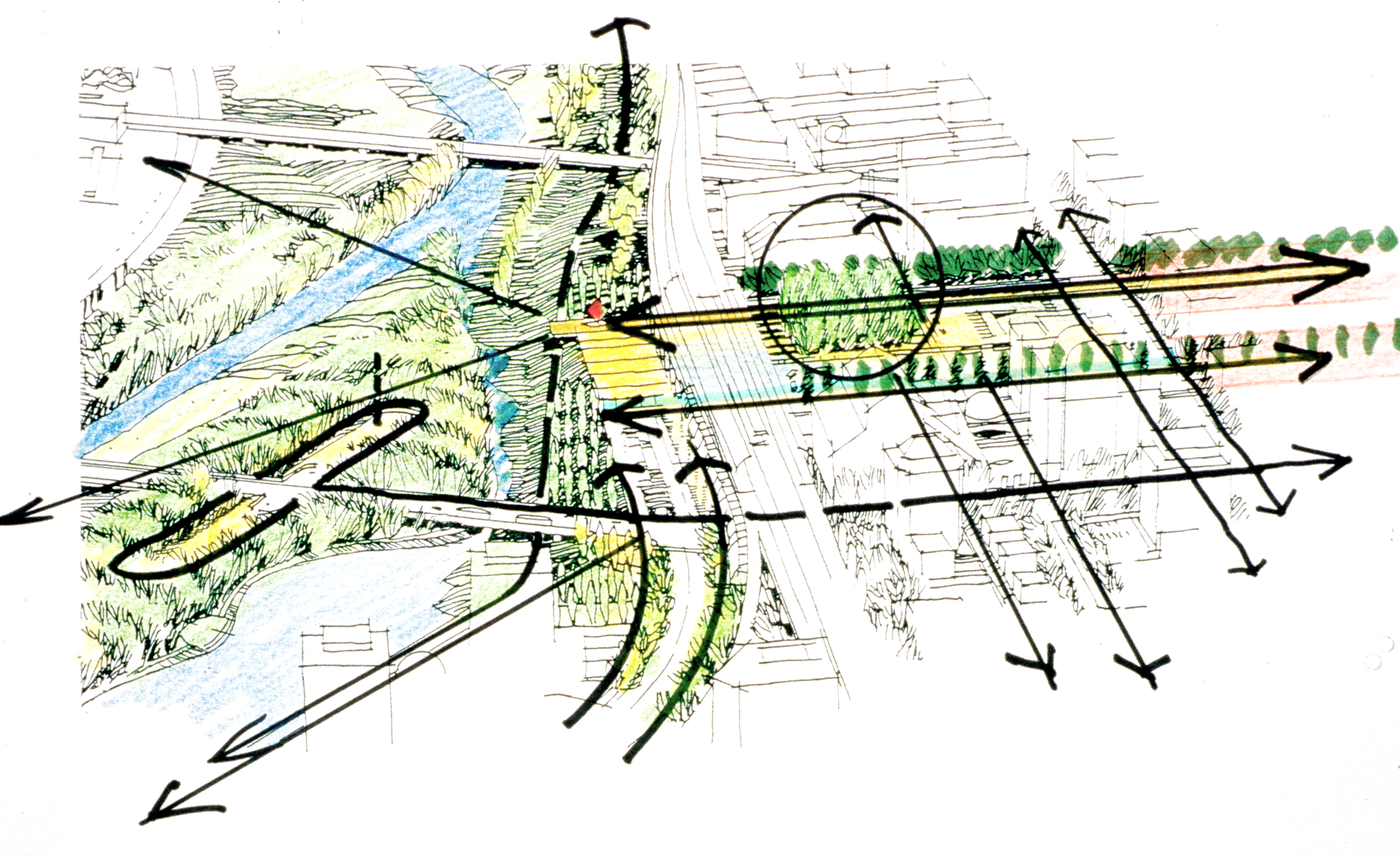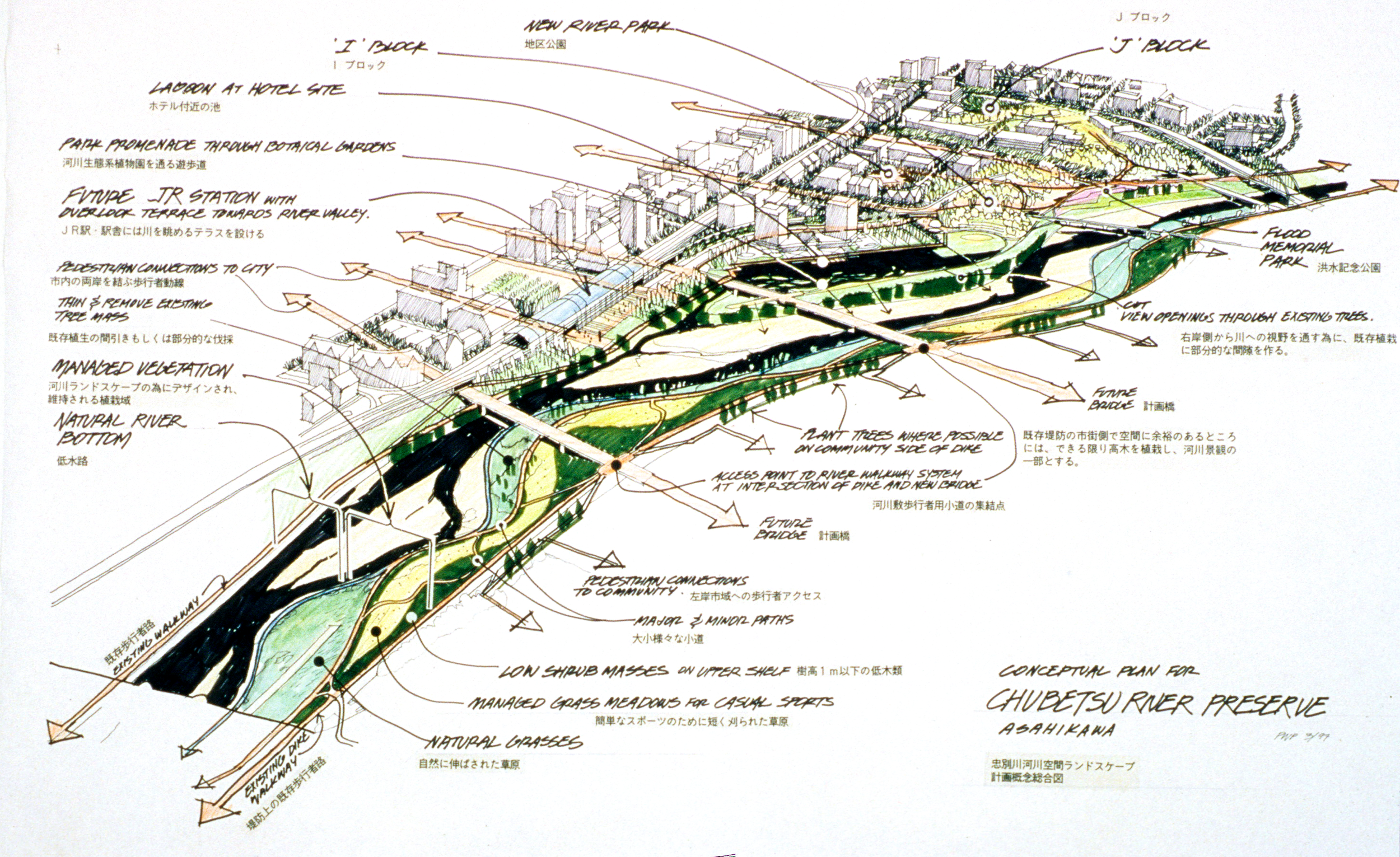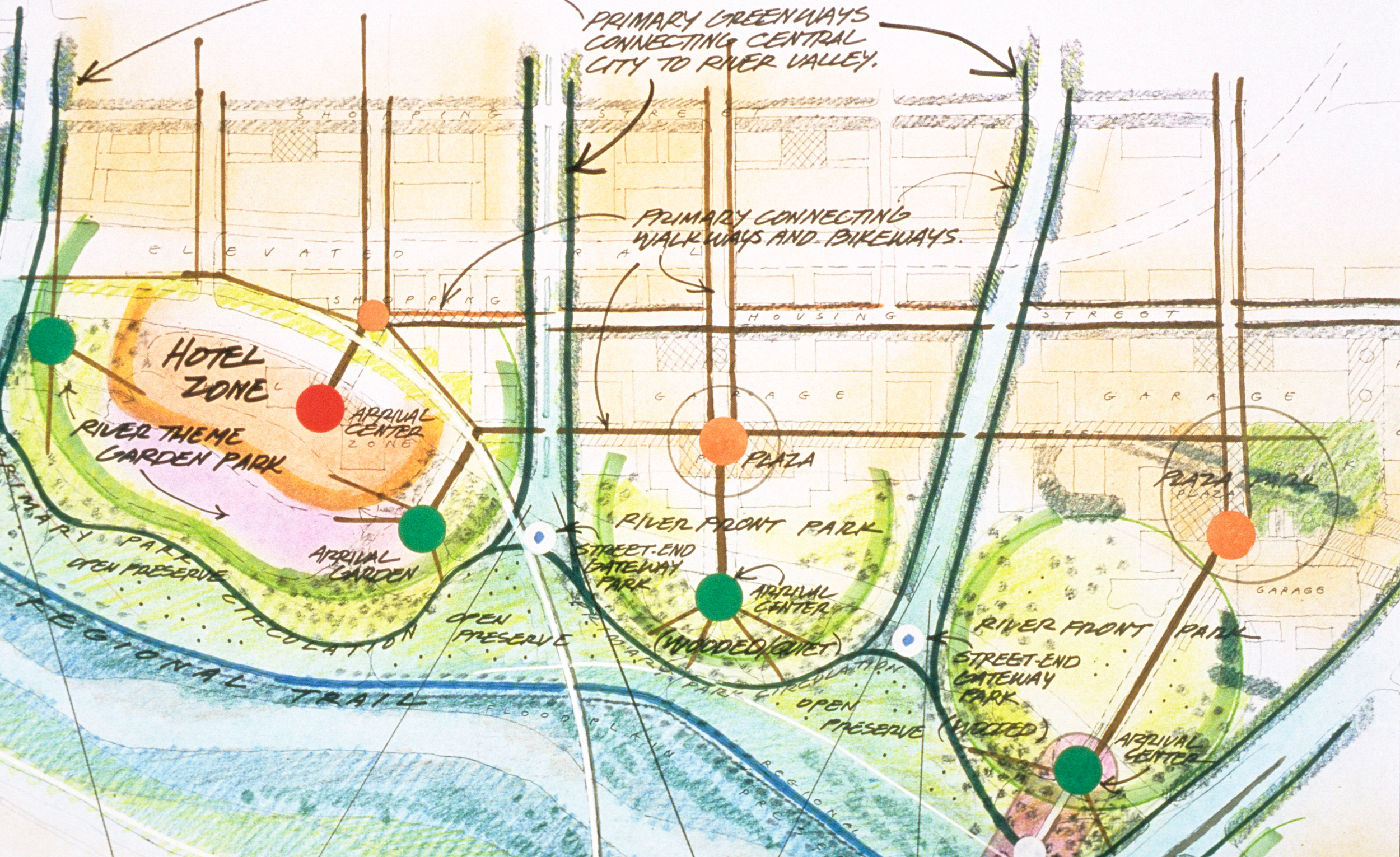Asahikawa Riverfront
Asahikawa Riverfront
LOCATION
Asahikawa, Japan
CLIENT
City of Asahikawa
Completion Date
2018
architect
Gen Kato of Nihon Toshi Sogo Kenkyusho
TYPE
Parks and Gardens
Civic Landscapes
Hospitality
Transportation
DescriptioN
PWP worked with architect Gen Kato, politicians, and federal engineers and planners to create a master plan for the redevelopment of an abandoned rail yard fronting on the Chu-Betsu River. The design includes an urban park based on the flood patterns of the river: to the west an enclosed lagoon and to the east an “ecological stairway,” which consists of a series of broad terraced steps with low stone walls. Native riparian vegetation occupies each terrace with species specifically selected to survive the predicted level of flooding—at the top, cultivated wet-meadow grasses; in the middle, hardier sedges and reeds; at the bottom, shrubs such as willow. The design of the stairway assures that plants survive the floods and topsoil is retained.
The master plan also proposes a new shoreline freeway that lies above flood levels and a series of bridges for pedestrian and bicycle connections. The urban grid is connected to the park by extending city-street plantings into the park as allées.
Collaborators
River Engineering: Hokkaido Engineering Consultants
